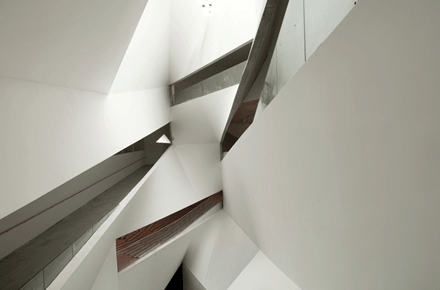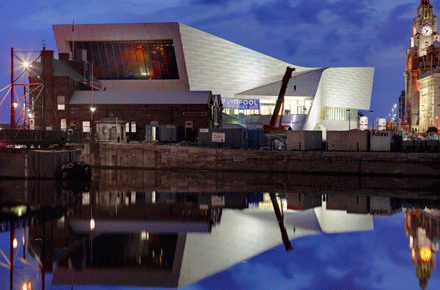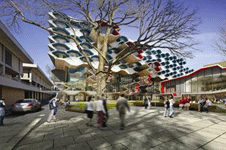Preston Scott Cohen’s Herta and Paul Amir Building gets judged by the student panel

About the scheme
This is Preston Scott Cohen’s design for the Tel Aviv Museum of Art’s £33.7m Herta and Paul Amir Building. The concrete and glass structure is built around a spiralling, top-lit, 87ft-high atrium known as the Lightfall and covers 18,500ft2 of gallery space across five levels. As well as housing the museum’s Israeli art collection it will provide a 7,000ft2 auditorium. The building is expected to open in November 2011.
Jasmine Cunningham’s verdict
The primary feature in this building is its impressive twisted light well.
Using this feature, the architect has managed to drag in and manipulate the light in a unique way, drawing diffused light into the gallery spaces.
This creates an interesting and ever-changing space where the perspective of the exhibits change constantly as the sun moves during the day. Its creative triangular design is also echoed in the geometrical shapes that form it, and the smaller triangular windows on certain levels of the building.
The architect has managed to drag in and manipulate the light in a unique way, drawing diffused light into the gallery spaces, Jasmine Cunningham
Tom Walton’s verdict
With the design problems the Tel Aviv Museum posed, it appears the problems have been solved by structural complexity, combined with a sharp vision.
The twisted structure helps create the neutral exhibition spaces the museum needed from the difficult site. The centralised Lightfall truly deserves its name; as the central point to the museum it creates a visual spectacle, whilst flooding the lower floors with much needed light.
The building itself sits modestly in its context however contemporary; with its use of materials and underground spaces it does not overpower its neighbours.
Tom Walton and Jasmine Cunningham are architecture students at Nottingham Trent University.
Source
To take part in student First impressions email nargess.shahmanesh@ubm.com.


























No comments yet