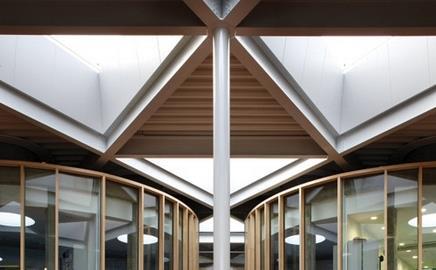Planet Partitioning has completed an interior fit-out for the Foster + Partners-designed Folkestone Academy.
The contractor installed its Solar, fully glazed partitioning, which promises to maximise light and space, and create a contemporary feel.
The building features full-height circular timber pods accommodating a restaurant, recreation room and teachers’ offices.
The atria were constructed using 19mm heat-soaked toughened glass to achieve the complex curves. Planet also supplied glazed balustrades for the corridors that separate the classrooms from the various units.
Running the length of both sides of the building, double-glazed Solar panels line the front of the classrooms, with painted timber doors and 60s fire-rated Solar used for the atrium to the library.
Project: Interior fit-out
Client: Folkestone Academy
Main contractor: Wates Construction
Architect: Foster + Partners
Contractor: Planet Partitioning
Postscript
Enquiry number E203


























No comments yet