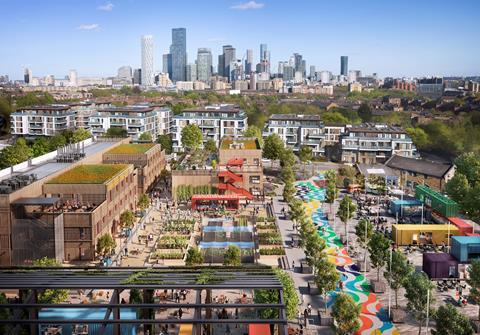Stanton Williams to work up plans for plot at London scheme
Stanton Williams has been appointed to work up proposals for 27,870 sq m life sciences building that will form part of the second phase of British Land’s Canada Water masterplan.
The practice – which won the Stirling Prize in 2012 for its Sainsbury Laboratory in Cambridge – has a brief to “consider the potential to accommodate a range of complex scientific requirements, within an uplifting and highly sustainable environment” for the project.
British Land and development partner AustralianSuper have also specified a scheme that “encourages interaction, maximises daylight and promotes wellbeing”.

Southwark Council approved British Land’s £3.3bn masterplan for Canada Water in 2019. Drawn up by Allies & Morrison, it includes more than 40 buildings across 21ha – and the delivery of workspace for 20,000 people as well as 3,000 homes.
Work on the first phase includes a 2,800 sq m development of modular laboratory space called The Paper Yard, which is due to be ready for occupation in May. British Land said the project, which was designed by Hawkins Brown, was seeing “positive early interest from the life sciences sector”.
The Paper Yard is next door to the TEDI-London development of engineering enterprise space delivered for King’s College London, Arizona State University and UNSW Sydney. It was also designed by Hawkins Brown.



























No comments yet