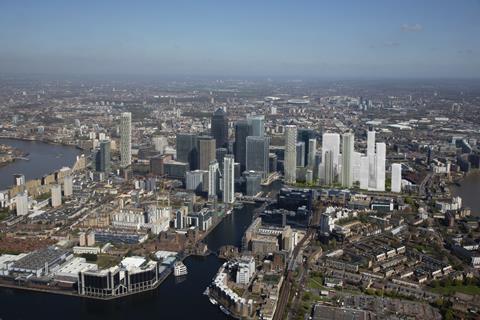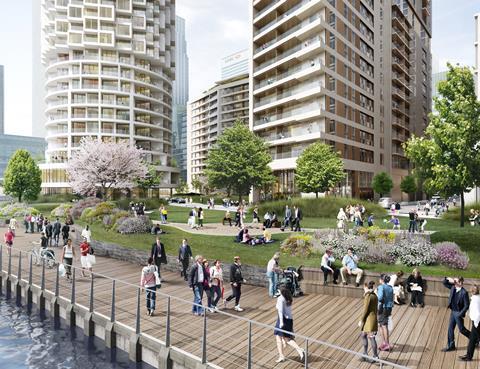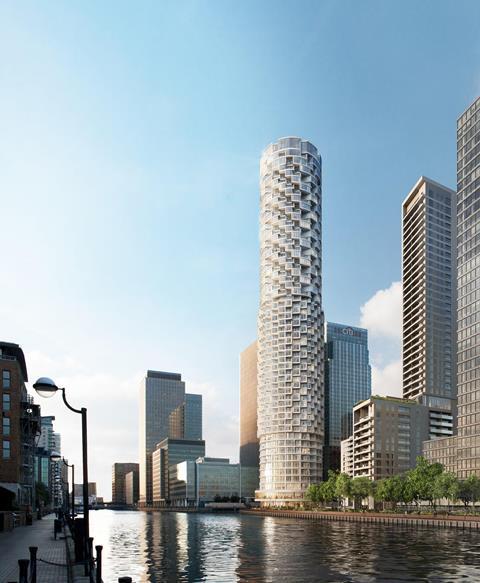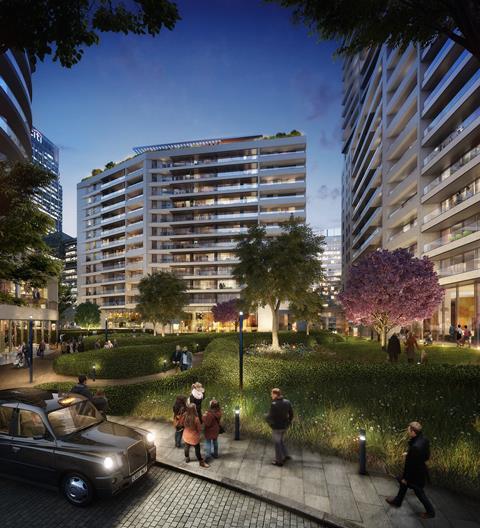Tower Hamlets gives outline permission to 30 new buildings in London’s Docklands, including over 3,000 homes

Canary Wharf Group has won outline planning for the huge 4.9 million sq ft Wood Wharf extension to its London Docklands estate.
The scheme will expand Canary Wharf with 30 new buildings to the east of its existing cluster.
The total Wood Wharf scheme will provide 2.6m sq ft of residential, including 3,100 new homes, 1.9 m sq ft of offices focussed on the creative media, technology and telecommunications sector, more than 100 shops, restaurants and cafes, a primary school, an NHS medical centre, a community centre, a hotel and a network of parks and public squares.
Completion of the first phase will coincide with the arrival of Crossrail in 2018.
The first phase planned will include 884 residential units in three buildings, designed by Herzog & de Meuron and Stanton Williams, totalling 1,080,179 sq ft, and two office buildings totalling more than 216,000 sq ft, designed by Allies and Morrison.
Sir George Iacobescu, chairman and chief executive officer of Canary Wharf Group plc, said: “We are very pleased to have worked in collaboration with Tower Hamlets and the local community in helping to achieve this important planning permission.
“This major eastern development of Canary Wharf will reinforce the district as one of London’s most vibrant and dynamic mixed-use commercial and residential districts.
“It will combine new high quality offices aimed at the fast emerging TMT (Technology, Media and Telecommunications) sector; a wide variety of high street shops and restaurants, and a range of new housing opportunities designed around generous newly created public spaces.
“We expect to be on site in the fourth quarter of 2014, with the first buildings to be occupied as early as the end of 2018.”





























No comments yet