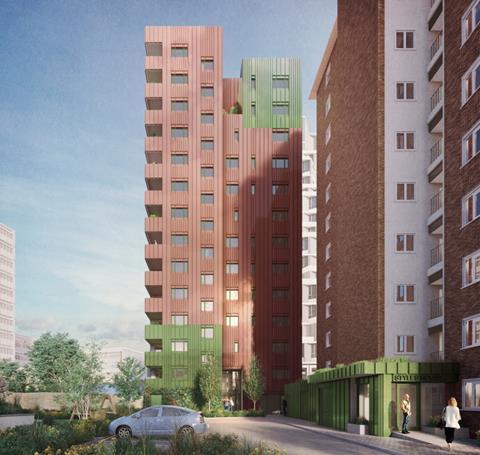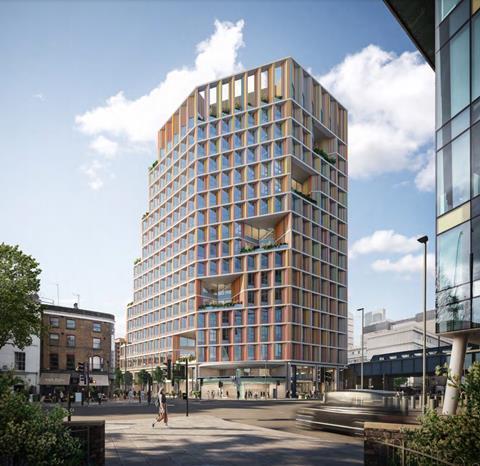Approval for Bell Phillips plan paves way for major office project in south London borough
Southwark council has given the green light to a 15-storey residential tower in a move which paves the way for a major office scheme to be built above the adjacent Southwark tube station.
The council voted unanimously late last month to approve the Bell Phillips Architects-designed tower, which is set to provide 25 one- and two-bed homes on the existing council-owned Styles House Estate at the corner of The Cut and Hatfields.

The scheme, which will include 16 affordable homes, requires the demolition of several existing buildings on the site including the Platform Southwark building, a three-storey arts hub housing studio space, an art gallery and a theatre.
A low-rise eight-home block, the estate’s tenant management organisation (TMO) office, a community centre, nine garages and a storage building will also be flattened to make way for the new tower, although a new TMO hall and community facilities will be built on the site.
Both the Bell Phillips tower and proposals for a major Transport for London (TfL) scheme above the neighbouring Southwark tube station were dependent on a land-swap deal between the council and TfL, which was agreed in principle in April 2019.
After the deal was agreed, TfL lodged an application last year for the over-station development, with the AHMM-designed scheme consisting of a 17-storey office tower above Richard MacCormac’s landmark Southwark tube station.
The council’s approval of the Styles House Estate tower now clears the way for TfL to progress its plans for the over-station development, which would provide around 200,000sq ft of office space with retail space on the ground floor adjacent to the station entrance.
The project team for the Bell Phillips scheme includes project manager and QS Pellings, structural engineer Morph Structures, M&E engineer SCO2, planning consultant Lichfields and landscape architect Wynne Williams.
The project team for AHMM’s office tower includes project manager and QS Gardiner & Theobald, structural engineer Atkins, services engineer Aecom, transport engineer WSP, access consultant Buro Happold, landscape architect Exterior Architecture, townscape consultant KM Heritage and planning consultant Deloitte.



























No comments yet