Black & White Building was designed by Waugh Thistleton Architects
The first images of a new timber office in east London have been released after the building was officially opened this week by developer The Office Group.
At 18m high, the Black & White Building in Shoreditch is one of the tallest mass timber buildings in the capital and the first new office space the co-working specialist has built up from the ground.
According to the developer, the 38,000 sq ft building’s timber structure, which incorporates cross-laminated timber and laminated veneer lumber, reduces embodied carbon by 37% compared with a concrete structure of the same size.
Charlie Green, president of TOG, told Building the company was looking at developing more new build offices in the future.
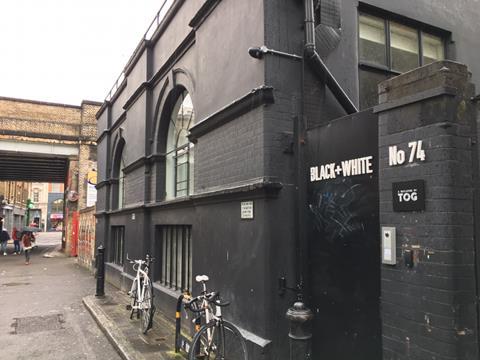
“It’s about building as responsibly as possible, taking risks and learning as much as we can along the way,” he said.
“We very much hope that this building encourages others to develop commercial buildings with the environment at the core of their approach to construction.”
>> Building study: The new Black & White Building – a clear case for timber
>> Insurers call for hybrid structures to make timber buildings easier to insure
The site was originally acquired by TOG in 2013 and was home to an 11,000 sq ft Victorian warehouse that the developer refurbished and painted black and white – giving the Rivington Street complex its name.
While Daytrip Studio, interior designers on the project, found the colours “too corporate”, the name remained.
The finished building is comprised of 28 offices of varying sizes and with more than 500 desks in total, as well as six meeting rooms, two lounge areas, focus booths, break out spaces, a roof terrace and a yoga studio.
The first occupiers moved in just before the end of last year and the building is now half full, with the rest set to be filled by the spring.
Others to work on the scheme included architect Waugh Thistleton, with timber specialist Hybrid Structures employed as a subcontractor. The main contractor was Mid Group but this firm went into administration last summer after much of the scheme was completed.



















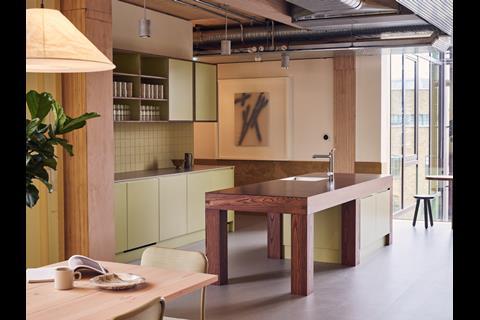
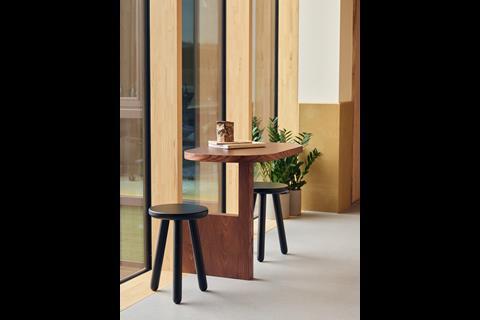
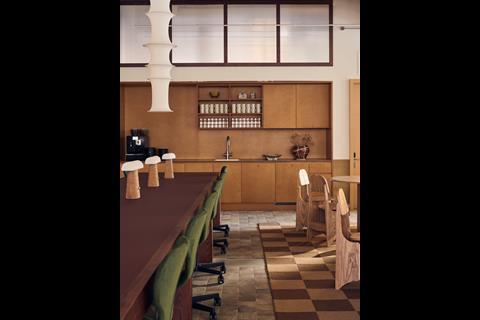
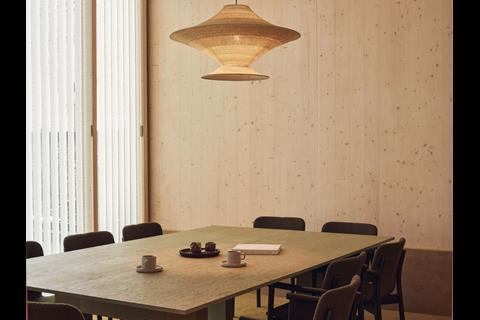
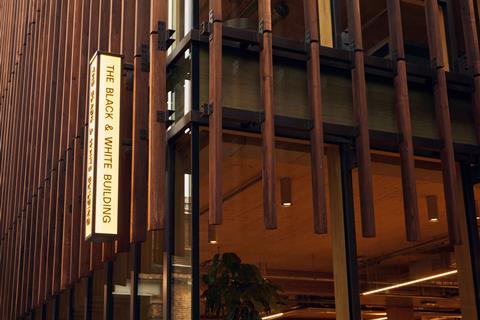







No comments yet