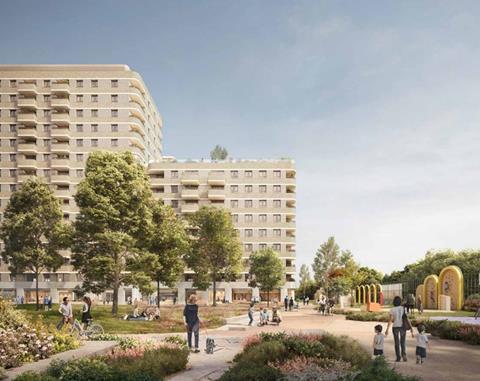Developer forced to redesign 1,800-home Camden scheme following mayor’s fire safety ruling
Landsec has become the latest developer to be caught out by London’s new requirement to include second staircases in blocks above 30m.
The firm has had to submit revised designs for its 1,800-home redevelopment of the O2 shopping centre in North London following a ruling by the capital’s mayor Sadiq Khan last month mandating the fire safety measure.
It comes after the government announced proposals at the end of last year to ban single staircases in residential buildings taller than 10 storeys, a rule which Khan said would come into force in London with immediate effect and apply to all planning applications not approved before 23 December 2022.
AHMM, lead architect on the O2 scheme, lodged rejigged plans in February with Camden council adding second stair cores following consultations with the Greater London Authority and the Health and Safety Executive, which have both accepted the redesign.
Camden council said the second staircases had been added with “relatively minimal” impact on layouts, which has been achieved by removing pressurised stairs and lift systems.
Meanwhile, a spokesperson for Foster & Partners has said a three-month delay to the submission of plans for Lipton Rogers’ £1bn 18 Blackfriars Road scheme, which includes two residential towers, has not been caused by the requirement for second staircases as both towers already included them. “The two residential towers have two staircases as they always had,” she added.

A hybrid application for the Landsec scheme has been recommended for approval by Camden’s planning officer and will be presented to the planning committee next week.
It consists of 10 development plots spread across a 6ha site, with the application’s detailed component set to include just over 600 homes in blocks ranging from 30m to 60m in height.
Two further components which have been submitted for outline approval would see the construction of a further 1,200 homes. Around 35% of homes across the site would be affordable.
Construction is expected to last around 10 to 15 years. Also on the project team is programme advisor Mace, planning consultant Gerald Eve, transport consultant Arup, sustainability consultant Buro Happold, MEP consultant Hoare Lea, civil and structural engineer Pell Frischmann, landscape consultant East and accessibility consultant David Bonnett Associates.
The scheme has already stoked controversy due to the intention to demolish the HOK-designed O2 shopping centre, which was built in 1998 and purchased by Landsec in 2010.
Nearly 1,000 letters of objection have been received by the application, with many locals raising concerns about sustainability and the loss of the O2’s retail space which includes a gym, a swimming pool and a large Sainsbury’s.
Local group, Combined Residents’ Associations of South Hampstead, criticised the demolition of the “nearly-new” shopping centre and its replacement by “grotesque Soviet-era towers”, while the West Hampstead Gardens and Residents Association said the new buildings were uninteresting, incoherent and failed to integrate with the mostly low-rise Edwardian and Victorian housing stock of the area.
Local MP Tulip Siddiq also said she had “repeatedly” raised her constituents’ concerns with Landsec, which included worries that the buildings were too tall, incongruent with the surrounding area and dismay over the loss of the O2.
More on second staircases
What the second staircase rule means for high-rise blocks
Second staircase rule forces Westminster council to redesign 1,100-home estate regeneration
Berkeley looks towards low-rise if single staircase ban in towers goes ahead
Peabody warns of “dramatic” delays to build as sector calls for clarity on second staircases
Camden council’s planning officer admitted the demolition of the shopping centre was “regrettable in sustainability terms” but said it could not be suitable repurposed for residential use.
The officer’s report added that the building was of “low quality in design terms” and does not make efficient use of its land, while the replacement buildings would be much better integrated with the nearby Finchley Road town centre.
A condition on the application commits Landsec to divert at least 95% of demolition waste from landfill for either reuse or recycling.
Other buildings on the site set to be flattened under the plans include a Homebase store, two car showrooms and a builders’ merchants yard, while two car parks with a combined 630 spaces will be built over.


























No comments yet