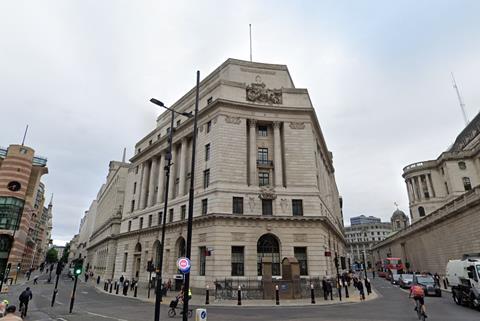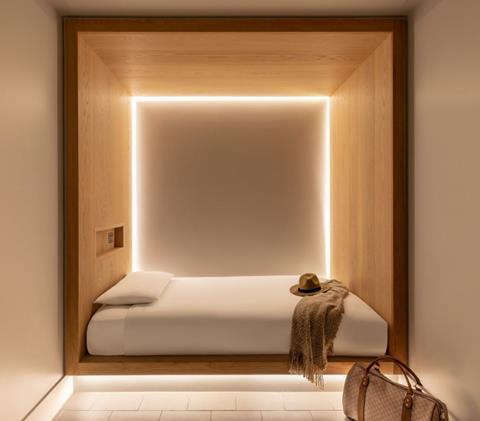Scheme for West End developer Asif Aziz to feature windowless rooms called ‘Cocoons’
Ryder Architecture has submitted plans to transform a grade II-listed office next to the Bank of England into a budget hotel containing windowless rooms.
The practice is working for billionaire property tycoon Asif Aziz on the scheme at 1 Prince’s Street, a prominent corner block on Bank Junction in the heart of the City of London which was formerly the home of the National Westminster Bank, one of the precursors to NatWest.

The latest in a growing number of office-to-hotel conversions in the City, the proposed 300-room hotel would operate under the Zedwell brand, which specialises in affordable accommodation in prime city centre locations.
Ryder said the scheme’s windowless rooms, called “Cocoons”, were part of a design philosophy aiming to “eliminate distractions and promote relaxation”, adding that the scheme’s simplified layout “prioritises sleep quality over traditional hotel amenities”.
It is the latest partnership between Ryder and Aziz, whose large property portfolio in Westminster has earned him the nickname Mr West End. The practice is also working with Aziz’s company Criterion Capital, which is behind the 1 Prince’s Street scheme, on the Haymarket House scheme near Piccadilly Circus.
Aziz was also given the green light earlier this year for proposals to transform Camberwell Magistrates’ Court into housing under plans designed by Ackroyd Lowrie.
Ryder said its proposals for 1 Prince’s Street would retain and enhance the building’s historic features while “ensuring a sustainable and viable future for the site”.
The currently vacant eight-storey building was built in 1929 to the designs of Edwin Cooper, the Yorkshire architect who also designed the first dedicated office of Lloyd’s of London in the City.
The Portland stone-clad 1 Prince’s Street was partially demolished behind its facade in 1997, with much of its historic interior features lost.
It still contains its original domed banking hall, featuring marble columns, statues and decorative plaster, which will be preserved under Ryder’s plans and converted into community and event space.
The scheme would also contain flexible retail space on the ground floor and mezzanine overlooking the banking hall, while the building’s existing office reception would be converted into the hotel reception.

The project team also includes DP9 on planning, Velocity on transport, Trium on environment, ATC on fire and Concilio on community engagement.
Cooper’s original Lloyd’s building was almost entirely demolished in the 1980s except for its classical entrance, which remains incorporated into its grade I-listed Richard Rogers-designed successor.
The architect’s other famous works include the former headquarters of the Port of London Authority at Tower Hill and the Guildhall in Hull, both listed at grade II*, and Marylebone Town Hall in Marylebone and Royal Star and Garter Home in Richmond, which are both grade II.



























No comments yet