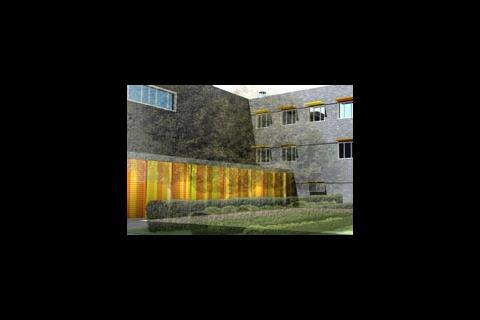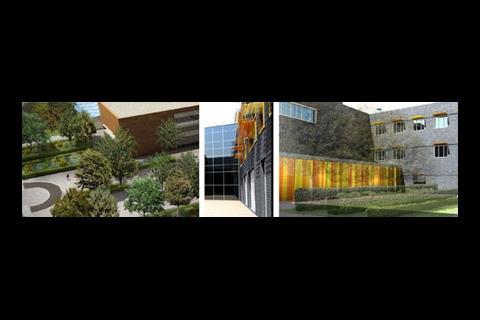Regeneration scheme in Suffolk is aiming for BREEAM ‘excellent’ rating
• £42m Waveney Campus scheme for client Suffolk Council
• Kick start regeneration of Lowestoft in Suffolk
• Aiming for BREEAM ‘excellent’
• North-south orientation to optimise louver design and heat gains
• Exposed concrete frame with high thermal mass for thermal comfort
• Naturally ventilated using cross ventilation or thermal chimneys
• Biomass boiler and solar heating panels
• B-rated materials and reused concrete

Architect Aedas has won a contract to design the first significant development within the urban regeneration of Lowestoft, Suffolk.
The £42m Waveney Campus scheme will provide around 15,500m² of accommodation comprising offices, laboratories and aquarium which are supported by an energy centre and on-site store.
Aedas is aiming for BREEAM ‘excellent rating with the building.
Sustainable initiatives include north-south orientation to optimise louver design and heat gains.
The exposed concrete frame with high thermal mass adds to thermal comfort.
Offices and labs are naturally ventilated using cross ventilation or thermal chimneys.
Aedas has used a biomass boiler, with low temperature hot water being supplied from solar heating panels.
The firm also utilised B-rated materials or above according to the Green Guide to Specification. Plus, concrete was reused from demolition as piling mat or hard core for the car parks.
The scheme is expected to be complete by 2010.





























No comments yet