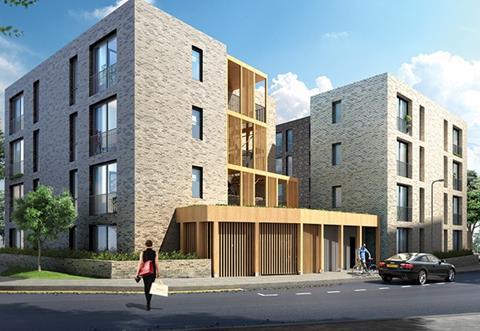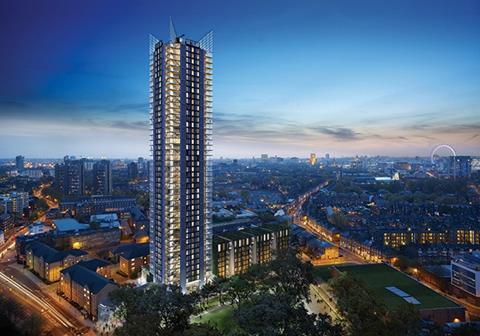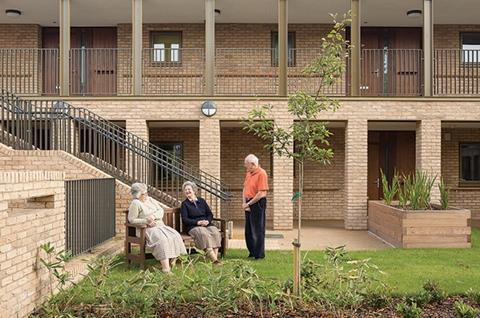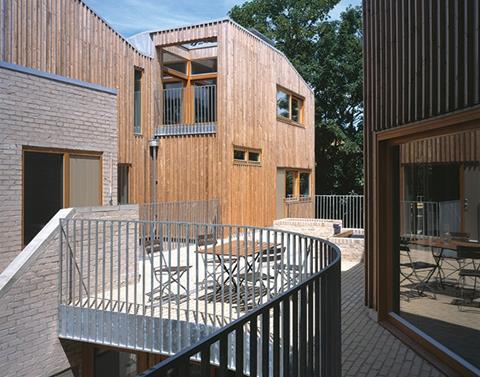Andy Pearson looks at four housing design proposals that could transform the way we live
Fewer homes are being built in England now than at any time since the First World War. As a consequence, the country is facing a large - and getting larger - shortfall between the number of homes needed and the number being built. Housing charity Shelter estimates the current shortfall to be about 100,000 to 150,000 homes a year. By 2025 the think tank IPPR estimates the figure could be as high as 750,000 homes in England alone.
Clearly the current system of housing delivery is failing to meet demand. But could the answer be found in bold, imaginative, design-led solutions? Here we take a look at some of the most innovative proposals.
1. Compact living and micro-homes

What’s the big idea?
England is a small country occupied by a large number of people so, in order to avoid building on more farmland and countryside homes have to become smaller to fit more onto the same plot. With clever design, functional, compact apartments and micro-homes (which have a floor area smaller than national minimum space standards) can be built.
Advantages
- Ingeniously designed smaller living spaces are less expensive to build and hence cheaper to rent or buy
- They are well suited to students and stay-over commuters who might otherwise add pressure to the housing stock
- They are also an economical solution to key worker city-centre housing, and are even an option for older generations looking to downsize and enjoy the benefits of city living
- By highlighting the importance of good, creative design, compact homes could shake up current formulaic housing solutions.
Disadvantages
- They are not suitable for all occupants
- Smaller homes lead to high-density communities, resulting in increased pressure on infrastructure and transport
- Higher density developments lead to higher land prices and higher purchase prices for homes. In London land prices are so high that compact homes could still cost more to buy than many workers can afford
- The need to squeeze the functions of modern living into such a small space can result in compromises such as rooms without windows, or insufficient storage.
How can design make it work?
Homes this small can only work if they are well designed with an efficient layout to minimise circulation space. “We call our homes compact because ,while they are designed on the space standards for a single-occupancy home, we feel a couple could comfortably live there,” says Russ Edwards, design director of Pocket. “This is achieved simply by using good design such as sensible room shapes and proportions, slightly more generous floor-to-ceiling heights, and putting the entry door in the right place to minimise circulation space.”
Innovative, adaptive layouts and furniture help to make condensed living work.
Consideration also needs to be given to how a design works on a street and community level to help create neighbourhoods in which people want to live.
2. Purpose-built private rented sector

What’s the big idea?
Commercially funded build-to-rent developments have the potential to offer steady yields for institutional investors while providing purpose-designed rented accommodation.
Advantages
- Schemes do not rely on public finance to support housing provision. Instead private finance provided by institutional investors, such as insurance companies and pension funds, is used to build homes for rent
- A strong culture of renting already exists among young households
- Renting can provide homes in areas where tenants otherwise could not afford to live, or may not want to remain long term.
- Sites that are not attractive to volume housebuilders, because the slow return on investment makes it difficult to compete against prime sites, are more likely to be regenerated by private rental sector schemes.
Disadvantages
- In the current market, most developers are not interested in building homes for rent when they can make quick money from saleable developments
- In London, private rental sector schemes often require public sector land subsidies to work
- Social landlords - those with experience of building in the rental sector - prefer to build to sell and to use profits to fund the construction of affordable homes
- The build-to-rent sector is driven solely by finance and not by social need; institutions will only invest in schemes which can give predictable returns and that meet their investment criteria.
How can design make it work?
Schemes need a wow-factor because lifestyle has a higher priority for renters than for buyers, who are more concerned about achieving value from their investment. Well-designed amenity spaces are a good way to sell lifestyle and add value to a scheme while keeping rental costs competitive. It may make commercial sense, for example, to place a communal garden on the roof which will benefit all apartments, and so be reflected in their rents, rather than build a penthouse apartment. The apartments themselves need to be well designed, light and space-efficient to reinforce the lifestyle message while being capable of adaptation to changing needs.
Schemes need to include durable fittings and finishes that are easily maintained to ensure the homes continue to attract or retain renters. Developments that comprise a variety of unit types will allow people to remain in a scheme but to move to a larger apartment within it, for example, as their needs change.
Smart design can also enable developments to be built on challenging sites not attractive to volume housebuilders - such as those with an awkward plot shape.
3. Tempting the older generation out of their empty nests

What’s the big idea?
Purpose-designed, efficient and low-energy older generation accommodation would tempt many empty nesters to leave their family home, releasing space for others.
Advantages
- The think tank Demos says that some 8 million over-60s, in 7 million homes, are interested in “down-sizing”. If even half did so, a huge number of family homes would become available
- By moving into well-designed homes and communities, those in extended middle age can expect to achieve cost savings and enjoy significant benefits in health and wellbeing; the move could also release capital to improve incomes
- Homes designed to accommodate people with mobility issues could improve quality of life.
Disadvantages
- Homes will need to be built in established communities because older people will be reluctant to move away from friends and family
- Older people want to hold on to their homes to pass them on to their children
- The number of new homes built specifically for older people has decreased from 30,000 per year in the 1980s to around 8,000 today.
How can design tempt oldies to move?
Homes need to be of sufficient quality to entice older people to move and they must be affordable. Preferably they will be located in mixed-use, mixed community developments to allow people to downsize without having to move away from a community. Such neighbourhoods will need to be designed with easy access to shops, healthcare and parks.
The homes themselves should be designed to promote wellbeing through exposure to daylight and views of the outside world. “The key thing is that every flat should have a very generous balcony or terrace,” says Justin Bannister, director of PRP Architects. “There is also a big focus on circulation, corridors and communal elements of the scheme being full of light to encourage people to sit out and encourage them to mix.”
The homes also need to be accessible, flexible and appropriate for people with mobility issues. Flexibility of layout could allow a spare room to be created for a visitors or a care worker. And it should be possible to accommodate telecare and health-monitoring facilities.
Low-energy design is important if older people are to avoid unnecessary energy costs. Older people spend more time in their homes, which need to be well lit and warm in winter, and cool in summer to avoid overheating.
4. Purpose-designed homes and communities for three generations

What’s the big idea?
In the UK different generations of the same family tend to live in their own homes, whereas in southern Mediterranean countries several generations of the same family often share the one home. If UK homes were designed to allow more families to follow this model, the housing stock would be used more efficiently.
Advantages
- It saves families money. The Intergenerational Foundation says that more than 500,000 households now contain three generations.
- Different generations can support each other. For example, the older generation can provide childcare while the middle generation can assist their parents with tasks such as shopping.
- Sharing a family home can help the younger generation step onto the housing ladder.
Disadvantages
- Different needs and values can create stress between the generations
- The middle generation can end up as carers for both young children and aged parents.
How can design keep families happy?
UK housing and communities are not designed for three generations living in the same home or even the same community. However, in the US the concept of three-generational homes is already established, with separate, self-contained annexes attached to houses for older family members. Lennar Homes’ NextGen homes, for example, include a “lock-off suite” complete with a bedroom, bathroom, kitchenette, living room, laundry room and separate entrance that the housebuilder describes as “a home within a home”. The separate space can also serve as an independent apartment for maturing children or be let out as alternative source of income.
Another option is for families to live together in communities in clusters of homes. This option has the same benefits in terms of providing a family-based support network. “Communities are more resilient when you have a mix of ages living check-by-jowl,” says Cany Ash, founder partner of Ash Sakula. However, the impact of building clusters of homes on improving the efficiency of the housing stock will be smaller.
London ExCeL - 17-19 May, 2015
At May Design Series 2015, which is free to attend, you will find 500 brands over 200 of which will be making their UK debut at the show - we guarantee you’ll discover products you’ve never seen before.
Why visit
Find a breadth of products ready to buy from over 500 brands from 26 different countries. Source every space with our dedicated product areas; Furniture, Lighting, Kitchens, Bedrooms & Bathrooms, Décor, Fabric and AV & Home Automation.
Gain industry insight at the NEW complimentary high level conference and seminar programmes. See more at: www.maydesignseries.com




























No comments yet