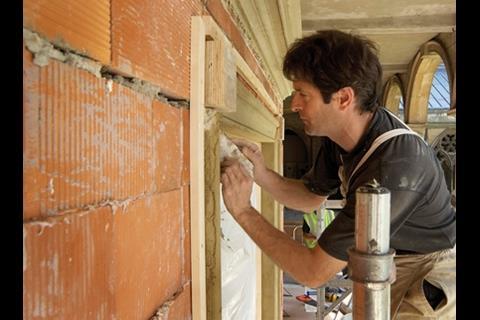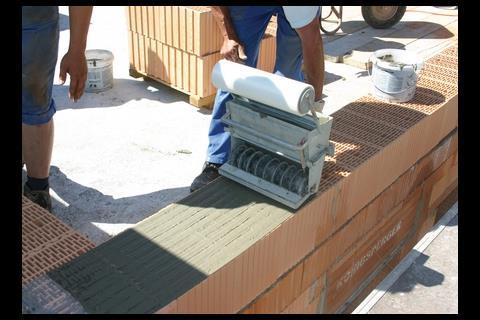The UK has been slow to embrace the use of aerated clay blocks as an alternative to traditional cavity walls. But as well as having the edge on speed, they come with impeccable green credentials, says Stephen Kennett. Could they be the next big thing?
The cloister gardens of Lincoln cathedral might sound like an unusual starting point to trial innovative, low carbon wall construction. But it was here in the summer that the Prince’s Foundation for the Built Environment ran a demonstration project to build two pavilions, one with walls made using pumped and moulded lime and hemp and the other using thermal bricks made from fired clay.
The aim of the project was to marry traditional craft skills with low carbon materials technology. Lime hemp construction has been used on a number of large schemes, including the 4,400m2 Adnams distribution centre in Southwold, Suffolk. But the use of aerated clay blocks in the UK is largely unknown, save for the odd environmental project. Ben Bolgar, director of design at the Prince’s Foundation for the Built Environment, is now championing their use as an alternative to traditional cavity walls, spurred on by claims that they have 30% less embodied carbon than a comparable cavity wall.
“I think, as a country, we went into cavity wall construction hook, line and sinker quite early on and have got stuck in a rut,” says Bolgar. Cavity walls were first adopted in the UK in the 1920s as a way of preventing rain and moisture penetrating into a building. As the demand for better thermal performance increased, the cavity was filled with insulation. It’s a practice that remains largely unaltered to this day, but there are inherent problems with this approach. To start with, it’s complicated, requiring a lot of additional products such as cavity closers, bleed straws and wall ties. “It is the wall ties that dictate the lifespan of the wall, and on top of this, cavity walls tend to accumulate organic growth and funghi not healthy to humans,” says Bolgar.
Aerated clay blocks, on the other hand, have been around for the last century, and are used extensively throughout France, Germany, Italy and Spain for free-standing walls and also as infill blocks in concrete-frame buildings. Their take-up in the UK, however, has been limited. Like a conventional brick, the blocks are made from fired clay. However, the wet clay is mixed with sawdust before firing – this combusts during the firing process to create a block full of minute air pockets which, it is claimed, improves its thermal performance.
The blocks are also formed with vertical voids that are designed to trap air and are made to tolerances of 1mm or less. One of the weak points with conventional masonry in terms of heat loss and airtightness is the mortar joints. To address this the aerated clay block systems offered by companies such as Ziegel (see below, right), the Thermoplan system from Burdens Environmental and the Bouyer Leroux Biobric have interlocking vertical joints.
According to Bolgar, build speed is much quicker by virtue of the simple nature of the design and the straightforward construction process. The mortar bed is applied by a roller with no mortar required for the perpendicular joints. “The skill levels required are less than a traditional mason’s,” says Bolgar. “We had a few teething problems to begin with. We were building on a wonky cloister floor and what is very clear in all the literature is that you have to have a level base to start with as there isn’t much room for error with the tolerances involved”.
Blocks can simply be cut with an alligator saw. At the Prince’s Foundation demonstration project waste material was collected in a bucket and then crushed and used for galloting when building up cornices on the walls.
We had a few teething problems. We were building on a wonky
cloister floor and you have to have a level base to start with as there isn’t much room for errorBen Bolgar
In terms of the U-values, Bolgar says once you start using the larger blocks you can do away with the cavity and still meet current Part L requirements. Ziegel says a 425mm thick single-leaf external wall with a 20mm lightweight render and a 15mm internal lime or gypsum plaster can have a value as low as 0.20W/m2K, depending on the type of block used. This is well within the requirements set down by Building Regulations and isn’t far off the standard for PassivHaus – a specific construction standard for low energy residential buildings – which are down at 0.15W/m2K. “You could probably achieve those with a 360mm block and you’ve got the advantages of build speed,” says Bolgar.
In terms of the embodied energy, a wall constructed from aerated clay blocks can be as much as 30% lower than a comparable cavity wall. This is in part due to the lack of cement and, says Bolgar, the fact that less material is used to make them.
John Mason of consulting engineer Alan Baxter and Associates has a word of caution. “Less material does mean less embodied energy. But you would really need to take an architect’s drawings for a cavity wall and do a like-for-like comparison, taking into account the renders and the cladding used and the cementitious materials used.”
He also says that speed of construction isn’t a forgone conclusion. “There is a great attraction to a single solid wall construction. Speed of construction is a factor but it is the overall speed of construction that is important. You still need to do all the other processes like rendering.”
Also the government is pushing for off-site construction, which means timber and lightweight steel frame and panel systems become more attractive, adds Mason. The other issue is cost. “The bottom line is that concrete blocks are cheap.”
For Bolgar the benefits are clear. As well as the environmental advantages there are the aesthetics. “Because it was so easy to build, we had quite a bit of time to concentrate on the architecture and the appearance of the wall itself rather than doing complicated details drawings and joints.”
Along with the demonstration project, Bolgar is now in negotiations with BRE to build a dwelling on its Innovation Park in Watford. Developers are also becoming interested. Bioregional Quintain is proposing to use it on a number of schemes, including the redevelopment centred around Brighton railway station – a far cry from the cloister gardens of Lincoln cathedral.
Specifier 16 November 2007

- 1
- 2
- 3
- 4
- 5
- 6
- 7
- 8
- 9
- 10
- 11
 Currently
reading
Currently
reading
The block buster
- 13
- 14
- 15




































No comments yet