Zaha Hadid’s Museum of Transport in Glasgow was designed with gothic zinc-clad ridges and 100m-plus roof spans. They looked great on a computer screen, but led to memorable rows with the project team
It might only be half built but the roof of Glasgow’s Museum of Transport offers a splendid panorama of the city’s religious heritage. “Everywhere you look there are church spires,” says Jim Ward, project director for BAM, the contractor responsible for delivering the building. “I’ve just counted 20 and that’s without trying too hard.”
The view has a specific meaning here because the Glasgow skyline has partly inspired the roof we’re standing on. Unlike the well-ordered ecclesiastical architecture, however, it jags up and down in a capricious range of gables and valleys. Close up, it feels like a gothic mountain range: the tallest peak rises 10m above our heads, with sides that are almost sheer. “The guys on site call it the cathedral ridge,” says Ward.
Ward has a calm, quietly confident manner, an essential quality if you’re charged with delivering a Zaha-designed project. Like all her jobs, this one pushes at the boundaries of what’s possible with steel, concrete and glass. For example, the seesaw roof isn’t supported by internal columns; instead it spans the entire 35m width of the building and extends 167m along its length. In plan, the building is shaped like a river meandering through a valley. Johannes Hoffman, the project architect for Zaha Hadid Architects, says this is deliberate: the design reflects the regeneration of the docks, which have become part of the city again. “The elevations suggest the city, the extruded shape suggests the Clyde,” he says.
Understandably, this kind of complex stuff caused a few worries for its client, Glasgow council. Memories of the Scottish parliament are still fresh in these parts, and the council could not be seen to be throwing council taxpayers’ money away on a civic vanity project. As it was, the council originally expected to spend £50m but had to revise this to £74m: not good, but not a total PR disaster either.
Every avenue was explored to contain costs. “One suggestion was to put a flat roof on it as you can’t see most of it from the ground,” says Ward. “The reaction from the architect was volatile to say the least.” Fortunately Ward didn’t share this view and embraced the challenge of staying true the design. “You have got to enter into the spirit of it – you can’t dumb it down,” he says.
The team has stayed largely true to the original design – the structure is complete and the cladding is going on. But maintaining the more complex aspects of the design intent and keeping the building within budget hasn’t been easy.
The steel structure was complex and difficult to build (see box below) but it was the cladding that really exemplified the tricky balance between design, buildability and cost. “It’s been one of the hot potatoes on this job,” says Ward. The 16,500m2 of cladding consists of 24,000 hand-made zinc sheets used to make a standing seam roof.
The lines of the seams start on the side of the building, go over the perimeter, sweep up and down over the peaks and troughs of the roof and continue over the other side to the ground.
The roof impasse
The zinc panels sit on top of the roof “build-up”. This consists of metal decking fixed to the steel structure followed by a vapour-control membrane and insulation. Because it’s too difficult to get the heavy steel structure to follow precisely the desired contours of the roof metal, brackets fixed to the decking are used to vary the height of the build-up from 375mm up to 1500mm.
The brackets support plywood sheeting that has to be perfectly positioned as this in turn supports the zinc. “Any mistakes will carry through the layers and you’ll see it in the zinc,” explains Geoff Stothert, contract manager for specialist Varla, which is doing the roofing package. A total of 65,000 brackets are being used, their lengths adjustable to ensure the final position of the roof matches the 3D computer model sitting in Zaha Hadid’s studio.
“Getting it right on the flat sections is fairly straightforward, but it needs an incredible amount of surveying to get it right on the curved areas,” says Stothert.
Getting to this stage has tested the relationship between architect and contractor. “Zaha Hadid was very particular about how the design was built,” says Ward. “Initially it was a case of this is what we want and this is how we want it built. They came up with a contractor to do the envelope. But they wouldn’t give us the programme and the cost was astronomical. The relationship was never going to go forward if they couldn’t give us an outline commitment to cost and programme. So we turned to the UK market for alternatives.” That is where Varla came in.
Early on, value engineering saw off the original stainless steel in favour of much cheaper pre-weathered zinc, a product made by a company called Rheinzink. A full-size mock-up was built to test the design and get an idea of what it would look like. According to Ward the architect was not happy because the zinc looked wavy, a phenomenon known as “oil canning”. “Hadid wanted it to be mirror flat,” he says, adding that they refused to sign off the mock-up. For his part, Hoffman says it just wasn’t up to scratch.
“It wouldn’t have been acceptable to us on the building as it didn’t come up to our expectations,” he says.
Varla and BAM say there was little they could do to reduce the oil canning. “They didn’t swallow it without a fight,” says Ward. “We got the Rheinzink representative here and Hadid flew an expert in from Germany. The answer was they still weren’t happy and weren’t prepared to sign it off. We said find us any building in the world you like and we will go and visit it and that will be the benchmark for the job. We are still waiting for that building.”
Ward says Varla and BAM were stuck because they couldn’t start work until the mock-up was signed off. In the end the team agreed to go ahead and put up a section of roof in a bid to break the impasse. Luckily this did the trick. “It was a very good piece of work and that was the benchmark we’re using for the whole building,” says Hoffman.
Despite this hiccup, Ward says the design has been well thought out. He adds that mutual suspicion has blossomed into mutual trust. “Now they ring up and say they want to discuss how a package should be built,” he says.
According to Stothert it has been a learning curve for all concerned. He says the process was partly a case of Hadid developing a better understanding of how zinc behaves but he also concedes that the work on the roof is better than the mock-up. Hoffman says that, despite the problems, the mock-up was a valuable exercise. “It helped the contractor understand the intricacies of the job and test the limits of the material.” He adds that he was pleased with the way BAM and Varla tackled the job. Stothert concedes that Hadid’s demanding standards have produced a better job. “The bar has definitely been raised for us; we’ve learned so much from this job,” he says, adding that the experience has prompted Rheinzink to produce a book showing what can be done with the material.
The cladding is now in full swing and most of the build-up has been completed, although Ward concedes he hasn’t finalised how they are going to access the cathedral ridge. Varla makes the panels factory from rolls of zinc. Varla takes Hadid’s 3D RhinoCAD model of the roof and converts this into an AutoCAD drawing in which the roof is divided into panels. Varla then manufactures these panels, after adding an allowance for the seam on each side of them.
Some panels are more difficult to make than others; for example, those around the ridges are far more complicated, which means that templates have to be made to double check the shape. And because these panels have a double curve, the seam is added by hand using a machine to tease it into a curve. Up on the roof, the surveyors mark out where the panels are to go, and the seams are folded over by hand once the they are in the right place.
With the steel structure up and the cladding going on, Ward has completed the most difficult parts of the job. The plan now is to finish the perimeter cladding, then do the centre, which frees up space for the landscaping teams to start their package. Internally, the services are going in and some of the glass-reinforced gypsum soffit panels have been installed. Rain penetration will be a problem until the roof build-up is finished – and rain is a sore point for Ward.
“It started raining at the end of July and didn’t stop until September; it’s etched in my mind,” he says. “It’s unpleasant and any advantage you can take of the longer days is lost. It doesn’t affect the end date but it interrupts the flow of the work and morale.”
Ward is confident the job will be handed to the client in August next year. Given the way he has tackled this job so far, it’s a fair bet it will open on time in spring 2011.
How the building stands up
One of the building’s most impressive features is that visitors will be able to work their way through the museum without encountering a single column. This presented structural engineer Buro Happold with a challenge, as the roof is conceived as a series of peaks and troughs to create a visual rhyme with the Glasgow’s ecclesiastical skyline.
“We came up with the idea of a folded plate roof,” says Wolf Mangelsdorf, Buro Happold’s group director of structures. “It’s like a piece of paper: when you hold it up it’s all floppy, but when you fold it up and down into a series of ridges it becomes stiff. So we thought it was the right way of developing a column-free space.”
It might seem counter-intuitive but the roof doesn’t span the narrow distance between the long perimeter walls but rather the distance lengthways through the building. The mullions supporting the glazing at each end of the building also double up as structural supports for the roof.
Support is provided at two midway points, where the building bends sharply to create the path of a meandering river. This curvature gives it the rigidity of folded paper, as described by Mangelsdorf. He says this is equivalent to a beam running across the building at these two points. Because there is at much as a 10m difference between the peaks and troughs of the roof, and the steel has diagonal bracing along its length, the folds act as trusses that are perfectly capable of supporting a 100m span.
Specialist contractor Watson Steel was responsible for fabricating and erecting the steel structure. The construction sequence had to be carefully worked out between it, Buro Happold and BAM as the roof would not be structurally stable until a zone spanning the two perimeter walls and two support points along the building length was completed.
The plan was to construct a conventional portal frame first, containing back-of-house facilities. This was located to one side of the main structure and provided lateral stability to the whole building.
The next stage was to build a section of roof spanning the width of the building, resting on the supporting portal frame. The roof would continue to be built in full-width sections from the middle of the building, finishing at each end.
The roof structure has big connections at the nodes of each peak and trough. These are needed to hold it in its folded form – if they weren’t strong enough the roof would unfold itself. Two metre-long steel cylinders were used as this made it easier to join all the connecting steelwork to the nodes – in some places, up to 12 steel members join the nodes.
Specially made temporary support towers for each roof node were used to construct the roof. These were positioned using GPS, then each connecting node was positioned on top of the support tower. Once the connectors were located, the steelwork joining the nodes was bolted in place. The support towers incorporated jacks that allowed the roof to be de-propped in sections to maintain its structural integrity. The roof was carefully monitored during this process, which took a whole day. Once a section was de-propped the support towers were used for the next section of roof. Understandably, Jim Ward, BAM’s project director, describes this as the most nerve-wracking part of the whole construction process.
As it turned out, his hears were baseless. According to Mangelsdorf, the roof structure reacted perfectly as it was de-propped. He says: “It behaved pretty much as predicted, which showed our calculations were correct and the contractor had done a good job.”
Project team
client Glasgow council
architect Zaha Hadid Architects
main contractor BAM
structural and services engineer Buro Happold
cladding contractor Varla
structural steel Watson Steel Structures
project manager and QS Capita Symonds



















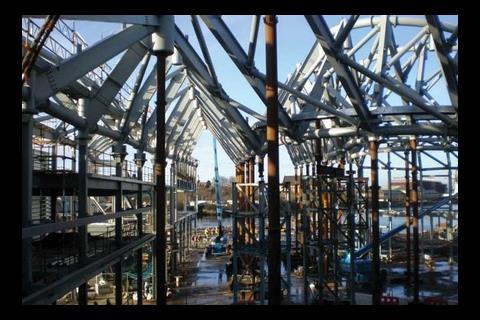
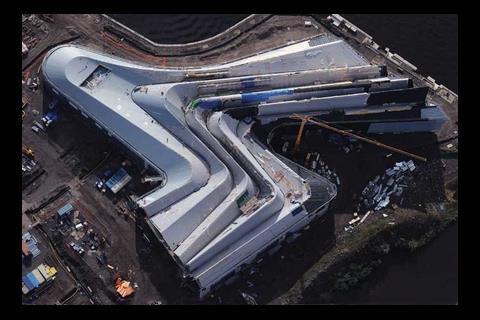
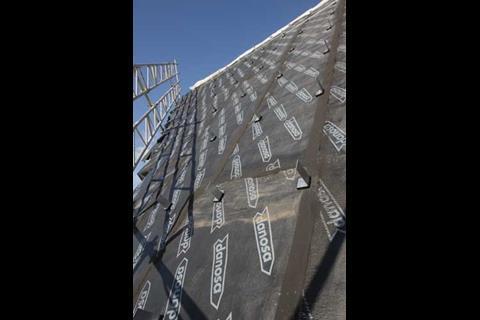
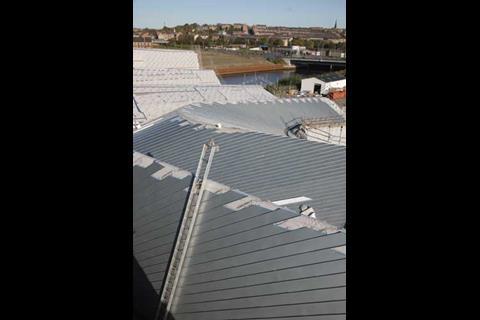
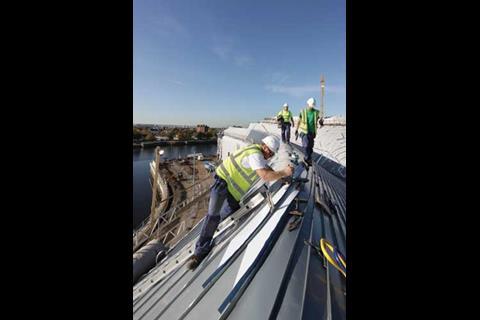
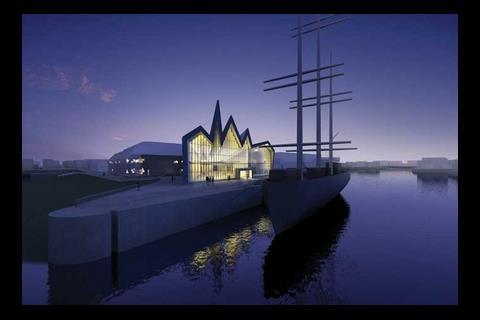
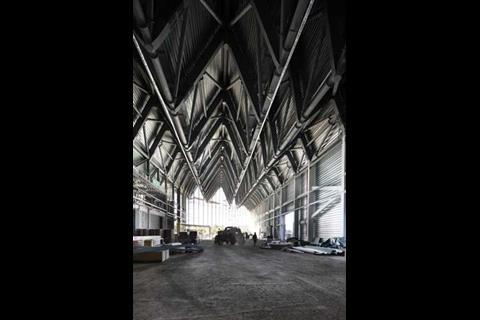
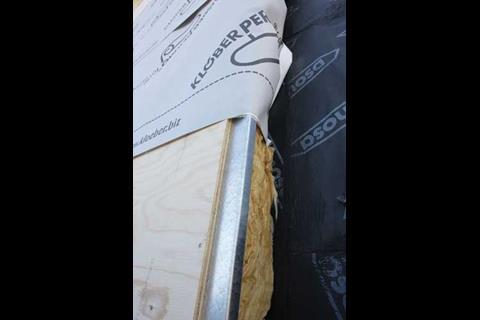
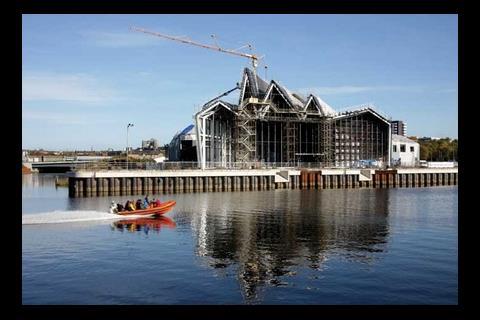
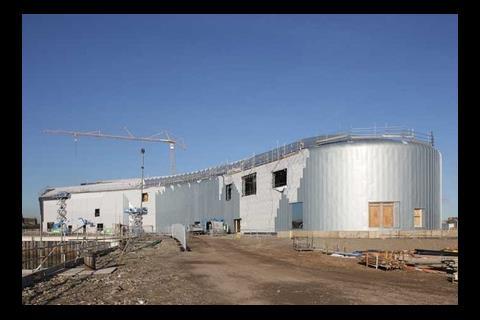







No comments yet