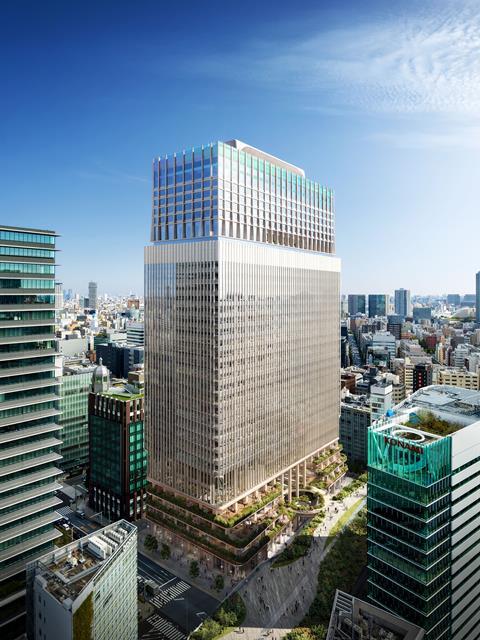Scheme to be a major landmark in city’s central shopping district
Eric Parry has been given the green light for a 35-storey office tower in central Tokyo by the prime minister of Japan.
The 180m-tall Kyobashi 3-Chome scheme has been designed in collaboration with Tokyo-based practice Nihon Sekkei for the East Area Redevelopment Preparatory Association and Tokyo Tatemono Co.
It will provide 164,000 sq m of floorspace in a building located between the historic commercial district of Kyobashi and the upmarket shopping area of Ginza.

The site is positioned at the end of Chuo-dori Street, Ginza’s main shopping strip, and will be a highly visible landmark along the length of the avenue.
Urban greening will adorn the tower’s lower level balconies, which the project team said would act as a “green gateway” to neighbouring Kyobashi.
Construction is scheduled to begin in 2025 and be completed in 2029.
The scheme will also connect directly into the Tokyo Sky Corridor, a public realm space created on the upper deck of an elevated expressway that will be pedestrianised.
The tower will be Eric Parry’s first major project in Japan. The firm’s projects in the country so far include an interior refurbishment of an existing apartment block.
The practice, which designed No1 Undershaft, set to be the City of London’s tallest tower when built, is steadily building its presence in the Far East.
The firm opened a studio in Singapore in 2013, with large projects in the city including One North Singapore, a building for research and development.



























No comments yet