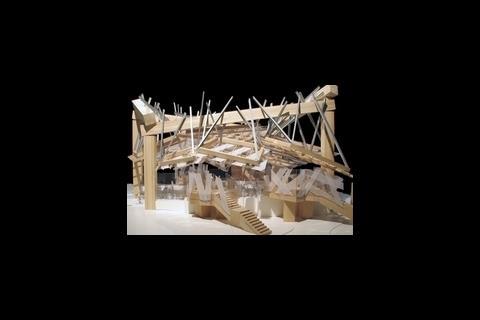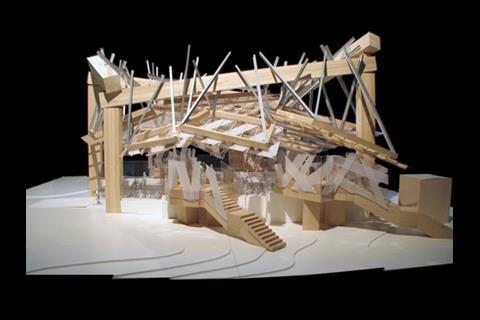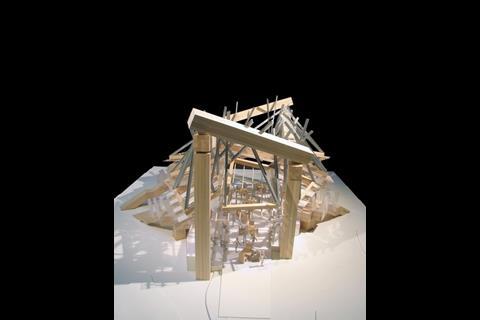Temporary timber structure, designed with Arup, to be first Frank Gehry building in England
Frank Gehry has unveiled his designs for the 2008 Serpentine Gallery pavilion.
The timber structure has been designed in collaboration with Arup and will be the first Gehry building to be constructed in England.
The temporary pavilion will contain glass canopies hung from the structure to protect the interior from wind and rain, and there will be terraced seating inside.
There will also be five elevated "seating pods" surrounding it, which can be used as private viewing platforms, dining areas and stages for performances.
Gehry said: “The Pavilion is designed as a wooden timber structure that acts as an urban street running from the park to the existing Gallery. It is much like an amphitheatre, designed to serve as a place for live events, music, performance, discussion and debate.”
Gehry’s only other British building is the Maggie’s Centre in Dundee, Scotland, completed in 1999. This project will be the first Gehry has collaborated on with his son, Samuel.






























2 Readers' comments