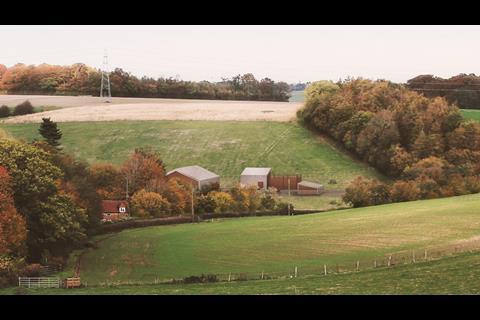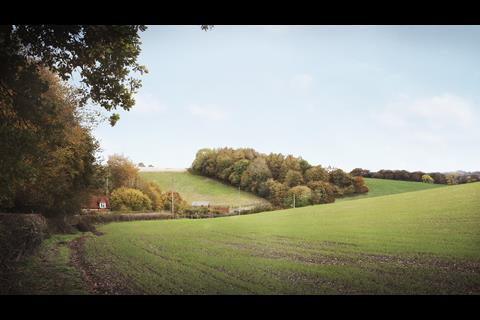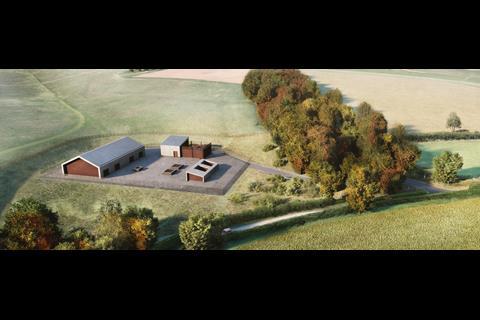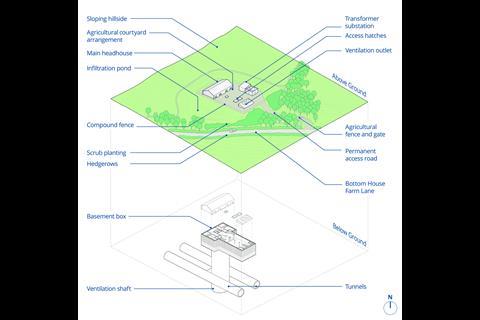Plans drawn up by team including Grimshaw, McAlpine and Jacobs
HS2 has revealed the final design for the latest of its ‘barn design’ headhouses that will provide ventilation and emergency access to the 10-mile long Chiltern tunnel.
Set in the Chiltern hills near Chalfont St Giles, the headhouse has been designed to fit into the surrounding landscape and takes its inspiration from the style of nearby barns in the Chilterns countryside and other agricultural buildings.
The plans were drawn up by HS2’s main works contractor Align JV – a team made up of Bouygues, Sir Robert McAlpine, and VolkerFitzpatrick – working with design partners Jacobs and Anglo-French consultant Ingerop-Rendel, architect Grimshaw and landscape designer LDA.
The team has been designed the structure to mirror the nearby headhouse at Chalfont St Peter.
Below ground level, a 43m ventilation shaft will reach down to the twin tunnels below, with fans and other equipment designed to regulate air quality and temperature, remove smoke in the event of a fire and provide access for the emergency services.
Mature trees along the existing boundary will be retained as far as possible and once construction is complete the whole site will be landscaped with new trees and hedgerows planted to help screen the site from neighbouring properties.
The two tunnel boring machines that will excavate the Chiltern tunnels are set to launch from a site near the M25 later this year.































No comments yet