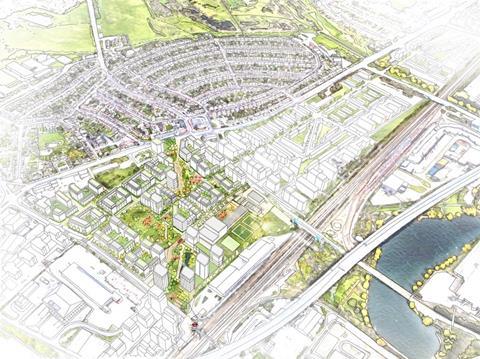Dagenham scheme drawn up by PRP Architects
Peabody has been granted outline planning permission to build its mammoth 3,500 home scheme on a former car factory site in Dagenham, east London.
The housing association giant is planning to build the homes in its Dagenham Green development on the site of the former Ford stamping and tooling operations plant. The site closed in 2012 and was bought by Peabody last year after the plant’s demolition.
The scheme also includes a school, 4,400sq m of flexible floorspace, 5,000 sq m of industrial space, infrastructure, new streets, open spaces, landscaping works and utilities.

Peabody will now work on the detailed planning application for the first 935 homes and urban park and is expected to submit this in the summer.
PRP Architects is the lead designer and master planner and HTA Design is leading the landscape and public realm work. Savills is acting as town planning consultants and Arcadis has been appointed as project & cost managers.
The planning approval is the latest in several large schemes being developed in and around industrial areas in Barking and Dagenham.
Earlier this month, Countryside and L&Q agreed a deal to forward sell homes to Barking & Dagenham Council to speed up their 3,000 home Beam Park scheme. L&Q and the Greater London Authority is also working on the 11,000-home Barking Riverside project.


























No comments yet