City centre scheme to include cluster of new buildings up to 19 storeys in height
Architect Stallan Brand has submitted revised plans for a major mixed-use district in the centre of Glasgow as part of the wider redevelopment of the St Enoch shopping centre.
The practice has filed a planning permission in principle (PPP) application to the local authority, outlining proposals for a cluster of new buildings rising to 19 storeys in height.
It follows a similar PPP application for the scheme which was submitted in 2021 but revised last year to include a broader range of uses and tenures.
The number of homes and space for other uses in the revised scheme is yet to be decided but a development framework included in the latest PPP, validated by the council last week, outlines plans for new homes spanning a range of tenures, office space, student accommodation, retail and a hotel.
The scheme, which spans five development plots, would be located on a large surface car park adjacent to the St Enoch shopping centre, which is also set to be redeveloped as a mixed-use scheme designed by Leslie Jones Architecture.
The 1980s shopping centre and its car park have long been criticised by Glasgow council for separating the city’s commercial heart from the river Clyde, with planning officers describing redevelopment of the site in 2023 as a “significant opportunity to repair part of the city centre”.
> Also read: UK Design Capital of the Year: How Glasgow is setting new standards for sensitive regeneration
The car park site had been a dense network of passages and alleys in the 19th century before the area was cleared in the 1870s to make way for the approaches to St Enoch station.
The station was demolished in the 1970s with the station building and its approaches replaced by the shopping centre and the car park.
Stallan Brand’s plans would create a new network of streets on the car park, restoring the site’s pedestrian connectivity between the city centre and the Clyde for the first time in 150 years.
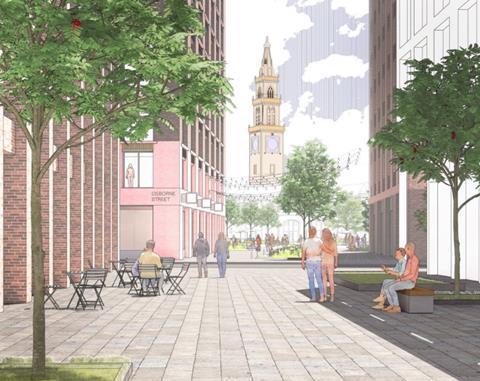
The practice describes the proposed north-south route as a “collection of informal spaces” culminating in a new public square designed to maximise views of the 17th century grade A-listed tower of the city’s former fish market.
The scheme would also contain an east-west route between Glasgow Central railway station and Glasgow Green, the city’s main city centre park, aiming to “pick up on key east-west desire lines to create a coherent and legible journey”.
The project team includes Oobe as landscape architect, Woolgar Hunter on civils and structures, Atelier 10 on sustainability, Jones Lang LaSalle on planning and Systra on transport.
Leslie Jones’ plans for the neighbouring shopping centre redevelopment would include more than 900 homes across nine plots in buildings up to 24 storeys in height. It is expected to take around 15 to 20 years to fully complete. The project team also includes Atelier 10, Woolgar Hunter, Oobe and Iceni.










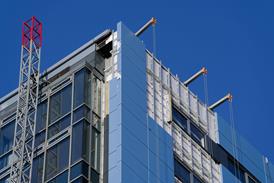
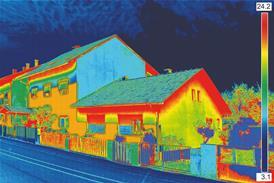
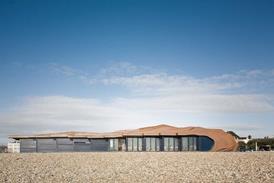

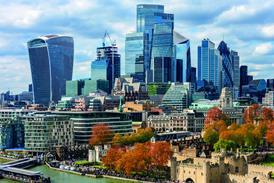




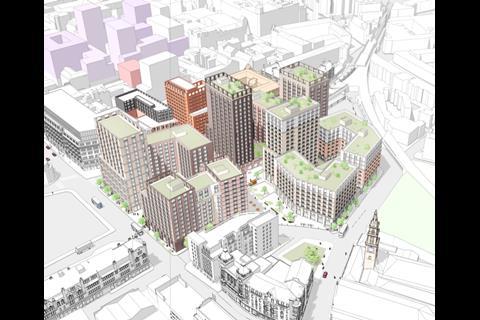
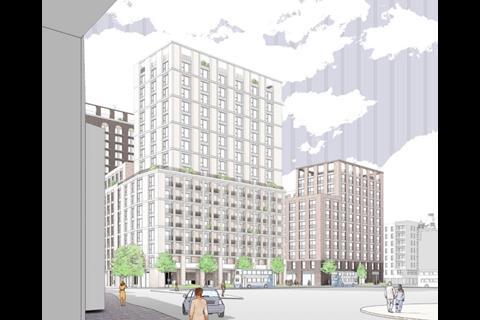
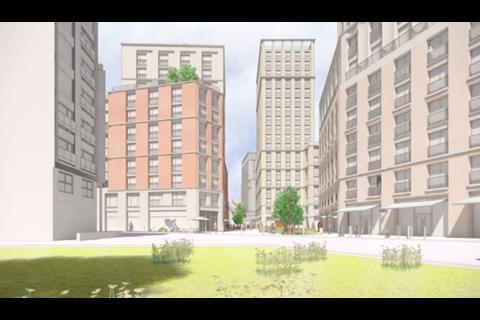
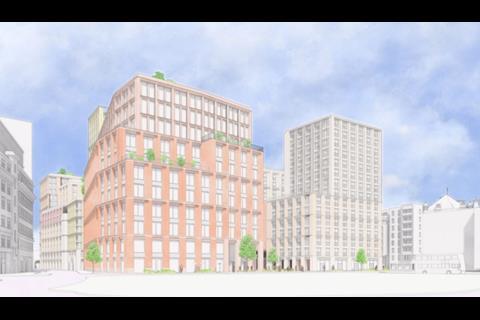
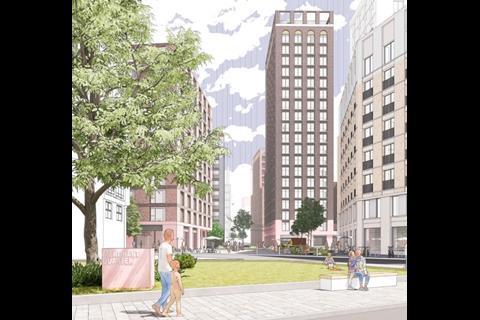
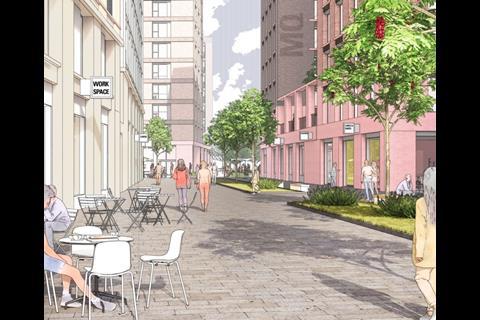
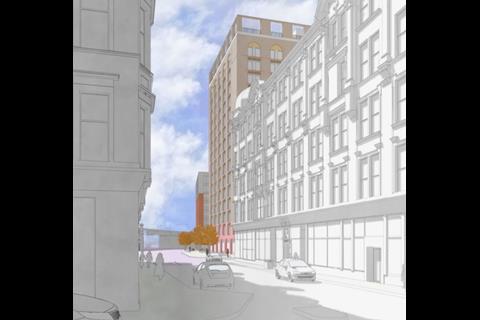
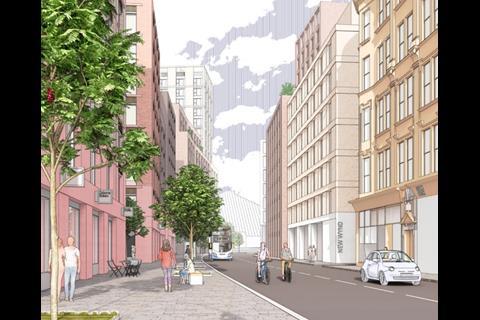
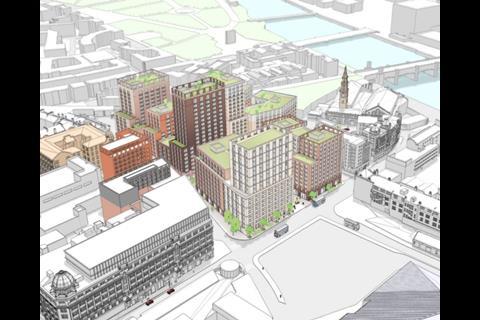
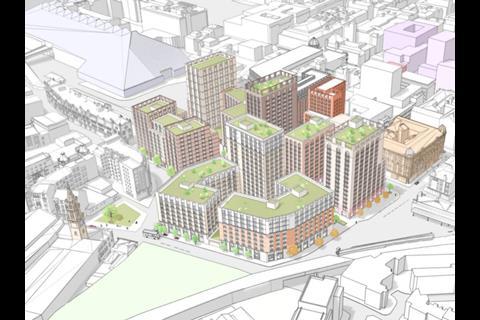
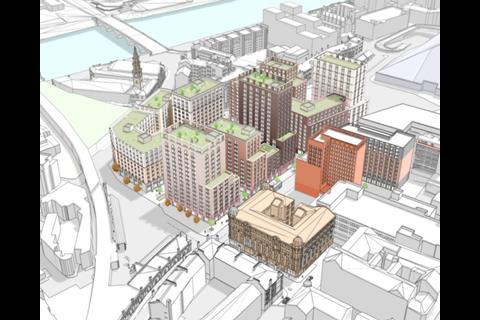







No comments yet