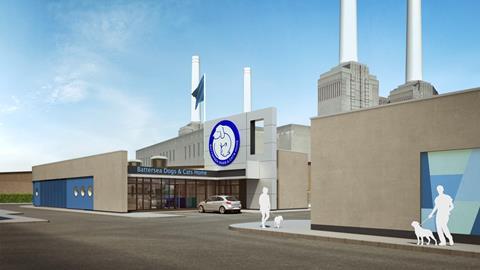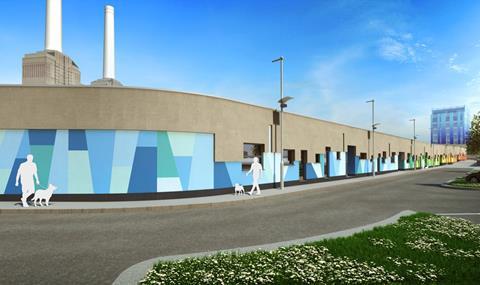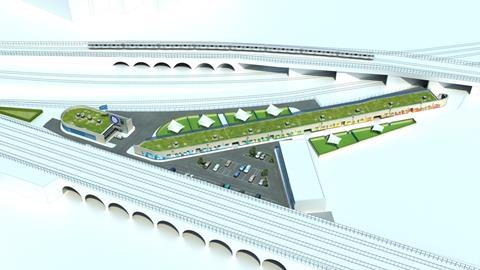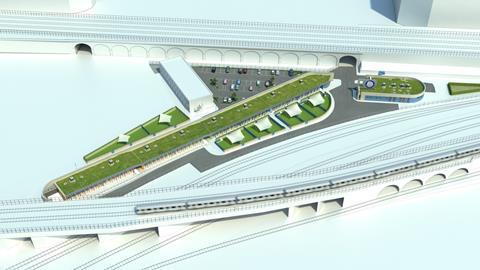Jonathan Clark Architects’ £5m scheme is biggest in charity’s history

Work has begun on Jonathan Clark Architects’ £5m scheme for Battersea Dogs & Cats Home.
The year-long project will be the biggest development in the charity’s 154-year history.
It involves building a kennel block with external paddocks, an intake centre for receiving new dogs and isolation kennels and associated clinic areas.
A wild flower meadow roof will cover the whole building and will be visible from the elevated rail lines and planned new developments around the site which is beside Battersea Power Station.
Colour is used on the kennel blocks’ long façade to help identify each block, with coloured zig-zags gradually changing from blues to greens into yellows and oranges and finally to red. This is unified by a stone-coloured upper band running along the full length of the building.
The kennel building is split into four blocks of 14 kennels, which are subdivided into two sets of seven for improved infection control, to limit noise and hence stress and disruption for vulnerable dogs.



This story first appeared on Building Design.



























No comments yet