While a concept relatively unchanged over the past 50 years, car parks can still have a dramatic impact on commercial space around them. Mark Robinson of Aecom and Simon Henley of Henley Halebrown Rorrison analyse the costs and considerations of building one
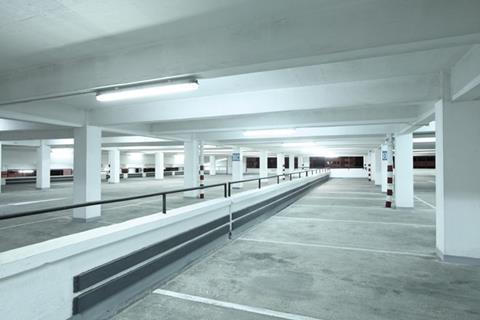
01 / Introduction
The parking structure is a speculative space, like the office, residential or retail unit. But of them all, it is the one that changes hands most often (sometimes hourly), and for relatively small sums of money. Although business models find ways to differentiate services and to thereby open up new markets, parking can still remain rudimentary, and has changed little since the 1960s.
From a commercial perspective parking ought to continue to evolve to maximise returns. Concrete parking structures built in the 1960s are gradually being replaced. Increasingly, new car parks are simply a form of infrastructure offered as a civil engineering product. This makes sense for parking facilities that do not reflect upon another service, such as airport parking. It is not the airline that is offering the parking. Rather, it is the airport and the various off-site facilities trading on the local economy.
The levels of parking provided in individual locations needs to strike a balance between providing sufficient parking to make a development or town centre viable and attractive to visitors, and meeting the sustainable transport objectives of minimising private car use.
02 / Transport strategy
Parking is often the first and last interaction we have with a place, space or building. Consequently, it has the potential to colour our view of the overall experience. It should be recognised that the parking structure is a foyer – whether to a shopping centre, hotel, hospital or airport – with good levels of return for those willing to provide greater investment in parking services, parking environments and parking management. Recognition of the need to integrate a fluid transition between the car park and the destination it is serving at an early stage in the design process will offer a better platform for success.
Local planning authorities set out what they consider to be appropriate maximum levels of parking provision. Zoning systems are required, which place more restrictive controls on parking where there are higher levels of accessibility to public transport services. However, high levels of car parking in areas poorly served by public transport has the creation of out-of-town developments, which is not supportive of current sustainable transport policy objectives.
Generally, the provision of a car park should be accompanied by a transport assessment, which demonstrates the highway network’s ability to cope with the traffic generated. The car park itself does not generate traffic; it merely acts as a focal point for the traffic generated by the development or place served by that car park. It should therefore be demonstrated that traffic generated by a development can be accommodated on either the existing highway network, or with improvements, at planning application stage.
03 / Design principles
Good car parks are easy to read. The circulation route(s) are simple and clearly defined with markings, signage and potentially variable message signage. This legibility should not end when the car is parked. Clearly defined pedestrian routes seamlessly connect to pedestrian areas at the lift, stair cores and payment points, with defined crossing points in appropriate locations.
A familiar characteristic of the multistorey car park is light — historically, with low levels and high contrast between peripheral daylight and the artificial gloom in the deep space of the interior. More light with equal distribution is physiologically better for the human eye, ensuring an environment of good visibility designed for the whole time spent in the car park, not just the portion spent in the car.
If the building does require cladding, a balance must be struck between this, natural ventilation and retaining a meaningful barrier between the inside space and the external elements, primarily in the form of wind and driven rain.
Better floor treatments that introduce colour and a finer grain raise the lowly parking structure from the status of mere infrastructure (such as a tunnel) to a public building. For developers, architects, and regulators the market to make this shift happen on a large scale depends on their recognition that these reinforced concrete floor decks are as much for people as they are for vehicles.
Of course, technology plays a role in improving parking. Some car parks are already equipped with technology that allows motorists to locate an available parking space in the maze, highlighting availability by floor, row, or individual bay using counters or a traffic-light system. Technology can further assist, beyond the typical visual clues to differentiate between levels or zones, to specifically locate your parked car in its parking space on departure.
Increasingly people pay to park using contactless methods, such as a smartphone or automatic number plate readers. Connectivity between car and car park will bring an end to physical barriers and queues. All of this improves predictability in searching the city for a parking space and speeds up arrival and departure times in a car park and with it generates higher customer satisfaction.
It is not just technology that will drive change. Recognition that the facility may need to increase in size, subject to space restrictions, must be incorporated into the design, and plans to build any extension should consider how this can take place next to an operational multistorey car park.
Overall, the design intent must be to make using the car park as stress-free as possible. Some users of the car park may already be suffering some degree of stress, so creating an environment that is clear and well defined helps to avoid further arrival and departure pressure.
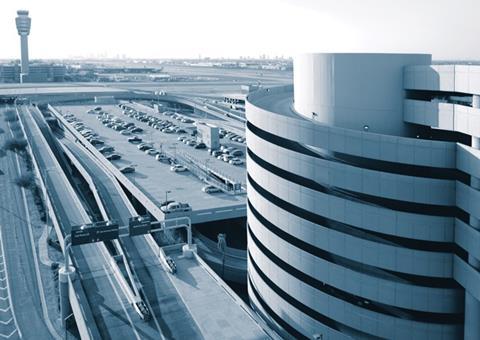
04 / Form
Multiple configurations of multistorey car parks exist, featuring different arrangements of deck and ramp. The main components of design are always interrelated, though, so changes in one will impact other facets of the design. Any configuration will ultimately be determined by the overall size of the car park, the restrictions and dimensions of the site and the facility which the car park is servicing. Unavoidable physical constraints need accommodating, for example, car dimensions and turning circles.
There are a wide variety of configurations and layouts but these are largely divided into three main categories based on slab arrangement:
- Flat slab
This was once preferred by developers and users because of its structural and navigational simplicity. Good visibility and fewer vehicle conflicts due to the simple circulation measures also offer benefits. Additionally, the design solution allows for consistent elevations on all sides, which increases in importance when external design is a key factor. The gross internal area of the car park tends to be significantly larger to account for the ramp requirements, which can make the design solution inefficient and cost prohibitive.
- Split level
This is the most common configuration of existing car parks in the UK. Split level car parks use intermediate internal ramps, being compact on plan. The more complex ramped circulation of split level car parks does, however, reduce flow rate. Tight allowances for aisle and bay widths, as well as ramp penetrations, can also impede user functionality. Complex vertical circulation is not popular with users and the absence of clear sight lines across a deck presents safety issues. This solution is not as economical in design as the alternatives.
- Sloped decks (or Vertical Circulation Module – VCM)
This solution introduces sloping sections to the parking levels.
The slope effectively forms part of the system of ramps and essentially halves the number of intermediate levels. This increases the number of parking spaces available on any one level and reduces the number of ramps required as ramps become part of the parking level, simplifying both the structure and the circulation within it. For this reason, it tends to be the most cost effective way of providing the facilities and is the system favoured by most prominent car park providers – and those procuring such facilities in spatially restricted sites.
Columns in multistorey car parks have a significant impact on the ease with which spaces can be accessed and the extent to which car doors can be opened. The Institute of Structural Engineers provides recommendations for the locations of columns relative to the parking spaces to minimise these impacts (Design Recommendations for Underground and Multistorey Car Parks). However, clear-span construction, where the central aisle and two rows of parking spaces are spanned without intermediate columns, removes these obstacles, therefore reducing the likelihood of “awkward” spaces being created as well as creating a more open environment. However this requires a relatively long span form of construction at, say, 16m, with deep beams that is at times uneconomic and may not fit within available floor-to-floor heights.
It is more usual for supports to be provided on either side of the aisle to reduce the span of the structure, with columns at every second parking bay, 4.8m, or typically every third at 7.2m. The size of the supports and the distance they are set back from the aisle need to be carefully considered to limit obstruction to the spaces and gaining egress from the vehicle.
05 / Functionality
The standard planning module for a parking bay is 4.8m x 2.4m with an absolute minimum set at 2.3m for public parking. However, some providers / local authorities specify a larger grid (5.0 x 2.5m) to be used for planning, so that more generous parking bays are delivered, facilitating an easier and quicker arrival and departure. The request for the use of larger dimensions in planning is particularly prevalent given the trend of increasing car sizes since the planning module was set decades ago.
The use of larger dimensions, especially the width of bays up to 2.5m is particularly important for short-stay parking with higher turnover of use of each space. Primarily this encompasses those serving town centres and supermarkets, where there is a constant turnover of visitors.
The needs of those with mobility difficulties should be designed into the car park. For example, Blue Badge holder parking spaces should be conveniently located near the pedestrian access points and be appropriately integrated into the design. With sloped decks the ramped sections can be too steep to permit the provision of such spaces. As a result, these can be restricted to the flat sections at the ends of the aisles. In order to meet the allocation requirements, these will be distributed across several floors rather in a dedicated block of spaces at lower levels.
Parking spaces for Blue Badge holders feature additional 1.2m strips between spaces and at the rear of spaces, bringing the total bay size to 6.0m x 3.6m. The strips at the rear of the spaces can present a challenge in multi-storey car parks where the slab is of consistent dimensions throughout the height of the structure. Strips must be protected, without circulating traffic impinging on them.
Parent and child spaces may also be incorporated in order to allow doors to be opened fully to get young children into or out of car seats. However, the increased bay size can make these spaces attractive and open to misuse by those without children on board.
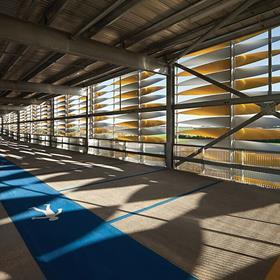
06 / Safety
Designers increasingly recognise that pedestrians have as much of a place on the car park deck as cars. Safety of pedestrian users should be uppermost in the planning of spaces in which both vehicles and pedestrians are in close-quarter circulation.
- Security Customer perception of both personal and vehicle security is an important consideration in selecting a parking location. The presence of security measures such as high-profile CCTV and visibly manned control centres can influence the customer’s experience and overall perception of safety. Park Mark Safer Parking Scheme is an initiative which aims to reduce both crime and fear of crime within car parks and was devised by the Associations of Chief Police Officers. The Park Mark accreditation can be awarded to car parks which have met the minimum requirements of a risk assessment carried out by police assessors, covering issues including quality management, effective surveillance, appropriate lighting and a clean environment.
- Lighting Adequate lighting and good visibility in the car park itself are integral to a safe environment for both pedestrians and drivers, reducing the likelihood of collisions between vehicles or involving pedestrians. In addition to this, well-lit public access routes and the absence of blind spots reinforce the feeling of safety that users should experience when interacting with public space. Lighting to the exterior of the structure may provide a deterrent to antisocial behaviour and when combined with other techniques such as anti-graffiti paint and anti-climb strategies, can reduce long-term maintenance costs as well as improve customers’ safety and overall experience. Clear span construction, without columns between bays, can improve visibility throughout the car park, improve lighting and create a more open feel.
- Space allowances Ample room for all users can greatly influence the safety of car parks by giving different stakeholders adequate room to move through the space. Bays on a 90º pitch with aisle widths of 6m provide space for one-way car circulation and pedestrian circulation as well as parking manoeuvres. Aisles can be narrower than the 6m quoted by altering the angle and/or width of the bays, but minimum size is restricted by the 180° turning circle required to pass from one adjacent aisle to the other, and increasingly, the consideration for pedestrian walking areas.
- Signage A safety feature that emphasises the rights of pedestrians using the car park space. Adequate signage for pedestrian walkways should provide clearer and safer spaces for pedestrians to move between following arrival and departure. Signage should also optimise the route taken through the car park, with accepted maximum distances at 180m between the car and destination.
- A concrete car-park surface is most commonly lightly textured to improve slip resistance. On steep ramps a more heavily textured finish is likely to be required. However smooth (power-trowelled) surfaces are increasingly being used, despite the reduced skid resistance, as this type of finish tends to retain less water and have better wear resistance than a textured surface. However, one issue with a smooth surface is there can be increased levels of tyre noise in turning areas.
- A final safety consideration is the installation of fall prevention. The provision of crash barriers and pedestrian hand rails around the perimeter of each floor should provide a degree of safety for users both in vehicles and circulating on foot.
07 / Aesthetics
Client, consumer and authorities’ expectations continue to grow and the resulting response, in many completed examples, requires the incorporation of continuous improvement and integration of innovation and technology. In fact, multistorey car park design has more recently been competing with other building sectors for recognition. The multistorey car park at Addenbrookes hospital in Cambridge is an example of award winning design, winning a RIBA regional award and through to compete on the national stage.
But another strand is promising something new: multistorey car parks as civic buildings offering their own unique environments. Internationally, the parking garage at 1111 Lincoln Road in Miami, known simply as 1111, was designed by architect Herzog & de Meuron and completed in 2010. The 1111 Lincoln Road website describes the structure as creating “a unique shopping, dining, residential and parking experience.” Further, the structure boasts the ability to “host temporary events, whether fashion shoots, film production or parties”. Similarly, albeit on a lesser scale, the popular rooftop bar at Peckham Car Park attracts a strong following.
In contrast, the future may bring valet parking that effectively places the car park out of sight and the job of parking and retrieving the car from that environment entirely in the hands of the valet.
“If you’re short of time, use our valet parking service… When you arrive in our exclusive Valet Lounge, you’ll be given a handheld Valet buzzer to take with you. Hand over your keys and relax in the luxury lounge while enjoying complimentary beverages and a wide selection of international reading material, or head straight to the shops! Ten minutes before you’re ready to leave, simply buzz your hand-held device and your car will be waiting for you when you return. What could be simpler?”
This quote is from Westfield London’s website. While valet parking in the US may be almost as old as parking itself, in the UK it is all but unheard of. Some newer multistorey parking facilities use simple pager technology. This is business class parking for the leisure market. Shoppers are excused from the long-haul through a multistorey parking structure. This changes the experience.
08 / Sustainability
As the electric car and the hybrid are on the rise, fuel technologies are also changing. New modes of refuelling might then change the car park into a refuelling station. Few engine types and fuel systems are likely to have the same effect on the parking structure as the electric car.
As well as accommodating new fuels, it is not uncommon for local authorities to specify that all new buildings generate a percentage of on-site energy consumption from renewable technologies. Prominent examples of renewables in public structures include photovoltaic cells and wind turbines. Other sustainable design features include green walls and greywater collection.
Research by the Oxford Brookes University students found that tailoring to accommodation of a standard space becomes more complex with a variety of vehicles, with a large range in length, width, and height. At the other end of the size spectrum, the proliferation of micro-vehicles in dense cities demands innovation and ingenuity to solve problems of miniaturization. The Smart car is 2.7m long, the Toyota iQ 3m and the Fiat 500 3.5m. A parking deck for these vehicles could be reduced in width from approximately 16m to 11 or 12m, resulting in a 30% smaller deck. Renault’s electric Twizy is just 2.4m long, and has a turning circle of just 6.8m. A parking deck for this could be as little as 8.5 to 9m wide. Combine this with the reduced bay width, and a similar number of vehicles could be accommodated in 40% of the area. In a way, the precedent for this is the bicycle parking structure (or Fietsenstalling) next to Amsterdam Centraal station, designed by VMX Architects.
The historic rise in average car sizes, circa 16% in the last 20 years, may reverse with the next generation of inner-city parking structures miniaturized and designed to accommodate pedal bicycles, motorized scooters, and micro-cars.
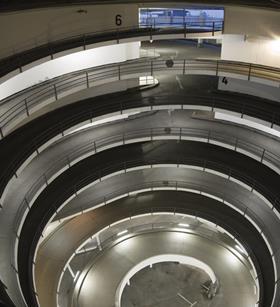
09 / Procurement
An increasingly common procurement strategy for multistorey parking facilities is the DBFO (design, build, finance and operate) model. This is often referred to as a property lease or licence. Private sector funding and expertise to design, build, finance and operate the facility is used, with public sector bodies increasingly drawn to this method. The lease exists between the successful private sector partner and the client for a fixed term (say 25-30 years). The client typically retains ownership of the land but a private sector partner is committed to significant investment in the car park, including ensuring the availability of the facility 24 hours a day for 365 days a year. The suitability of this method of procurement depends on:
- the amount of capital investment required;
- the ability of the bidding partnership to make that investment; and
- the level of car park charges.
Under the property lease, the private sector partner is required to take responsibility for the whole of the design, construction, financing and operation of the car park facilities and hand the facility back to the client at the end of the lease period in an agreed condition, often in exchange for a “bullet” or final capital payment. The choice of lease or licence arrangement is fundamental in establishing the commercial viability of the facility as they have different implications, including balance sheet treatment and taxation.
The mechanics of any deal means that the private sector partner retains a set amount of the car parking income up to an agreed threshold. Income above that threshold is then split between the client and the private sector partner on a percentage basis, which usually forms part of the competitive tender process. In addition, and where the car park serves a hospital for example, the private sector’s proposals for dealing with concessionary ticket arrangements often forms part of the same tender process – as does the lease amount it will pay the client for use of the land. It is worth noting that there are instances where the client makes payments to the private sector partner – this is common if commercial factors and viability prevent a lease payment in the opposite direction. A summary is shown overleaf of the DBFO process.
The technical requirements of the parking structure are changing. Like all products and services, the offer will continue to diversify, but change in this area could diminish the architecture. Most will be prefabricated from a kit of parts. If there is dramatic potential, it lies in the multistorey car park’s capacity to house a proliferation of vehicles, the technology of retrieval and refuelling, and the emergence of the hybrid. Links to adjacent spaces, the building it serves and also the incorporation of other creative uses will offer the design of multistorey car parks the ability to become more than just a civil engineering project.
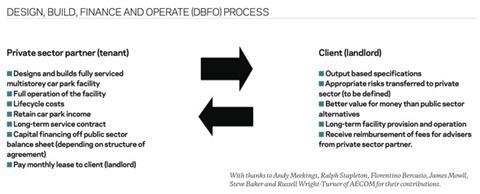
10 / Cost model
The cost model refers to a six-storey car park that forms part of a high-end multi-use development.
The multi-storey car park incorporates external cladding and an open roof, with external D ramps and fully natural ventilation, BREEAM very good.
The multi-storey car park, with a gross floor area of 40,000m2 has spaces for 1,300 cars.
The cost model is based on prices at Q2 2015 and for an outer London location.
The cost model excludes demolition, site clearance, external services, public realm works, link buildings and highway works beyond the perimeter of the building. Professional fees and VAT are also excluded.
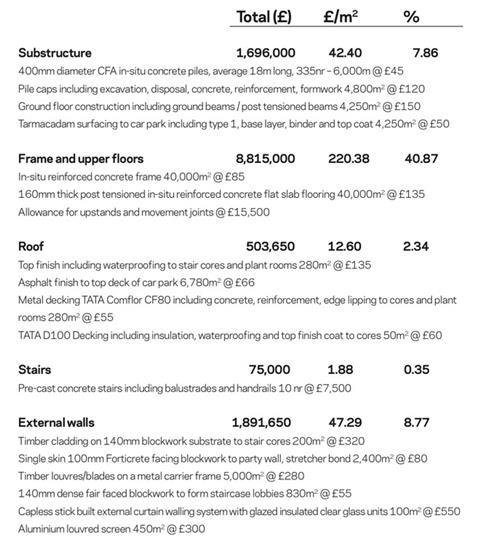
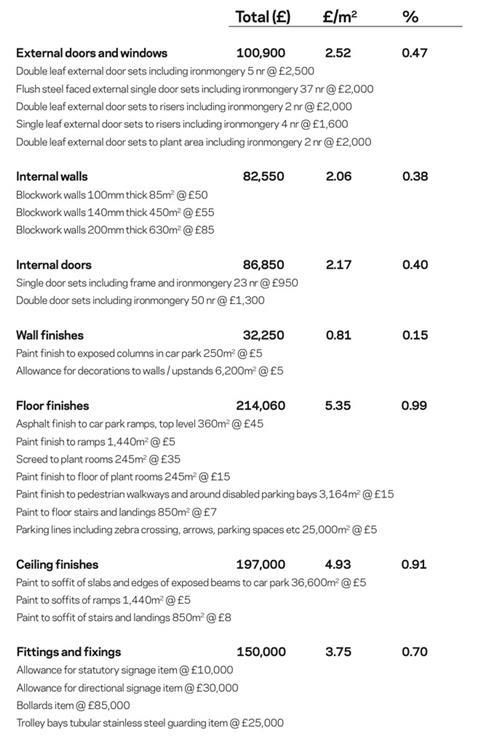
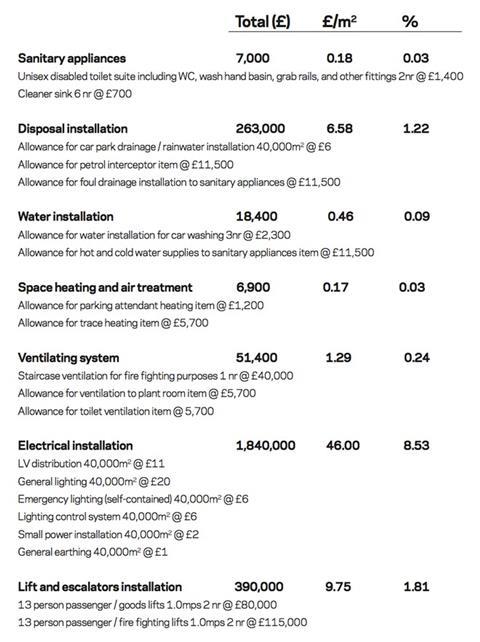
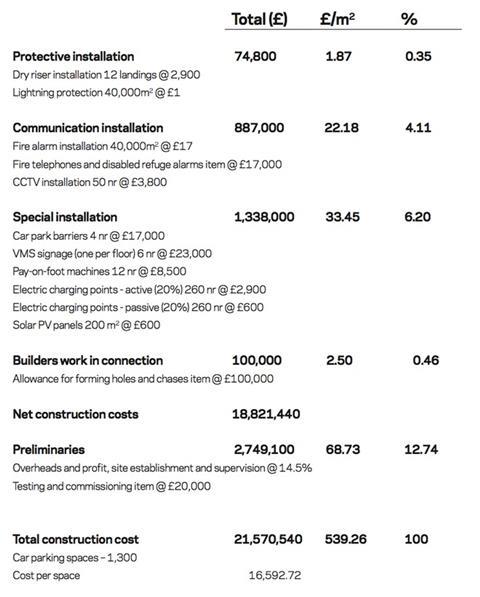


























No comments yet