Team with Schmidt Hammer Lassen beat starry shortlist
Hawkins\Brown and Schmidt Hammer Lassen have won planning for a new library for Bristol University more than a year after submitting the plans to the city council.
The new university library (NUL) will occupy a hilltop site at the heart of the main campus, at the corner of Elton Road and Woodland Road.
It will contain around 2,000 new study seats and space for 420,000 books and 70,000 journals.
The two practices, working with Buro Happold, were appointed in 2017 after beating AHMM, Wilkinson Eyre, Feilden Clegg Bradley Studios, Atkins and Snohetta in an international competition.
The surrounding street layout and public realm will also be redesigned to establish the building as a gateway to the university precinct.
This will include better pedestrian and cycle routes, a civic square between the NUL and refurbished Senate House and better connections with Royal Fort Gardens.
The publicly accessible ground floor will host events and exhibitions and contain a café while the upper floors will be open to staff and students for study and research.
The building will have a stepped form rising from three to seven storeys to negotiate a change in scale from surrounding streets of Victorian villas to the institutional campus buildings such as Senate House.
The building will be clad with natural limestone, with a vertical emphasis that pairs with vertical fins over the windows which the architects said was a nod to Bristol’s many buildings in the perpendicular gothic style.
Mace is project manager on the deal with the library scheduled to open in 2026.




















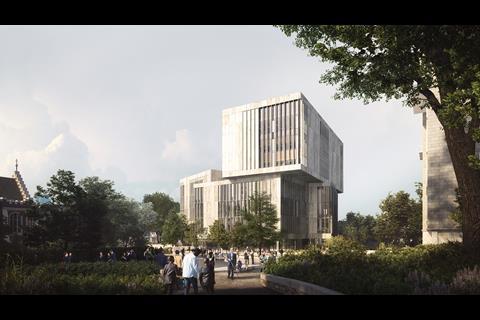
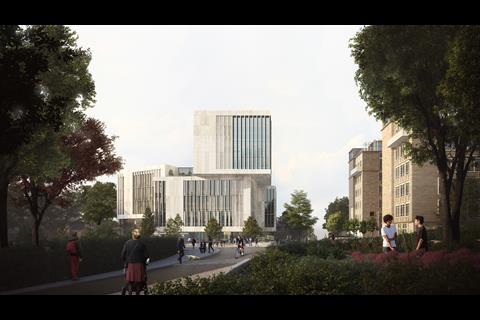
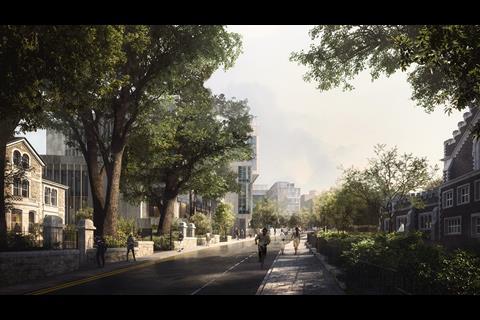
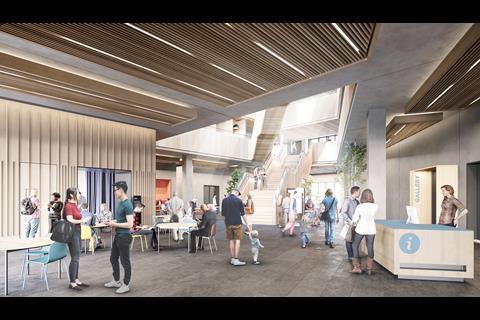
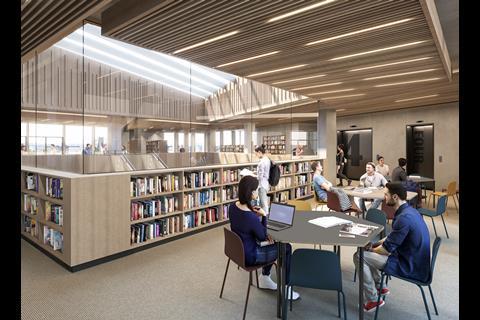
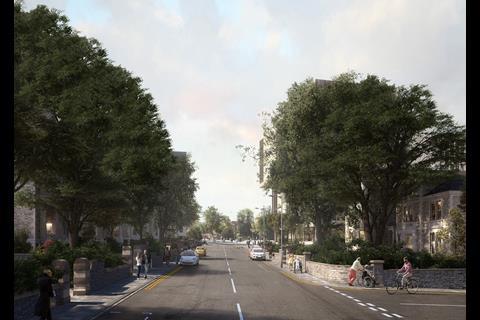
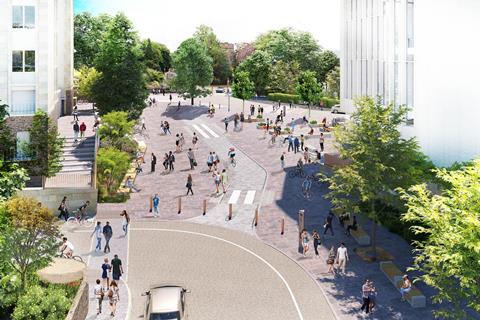
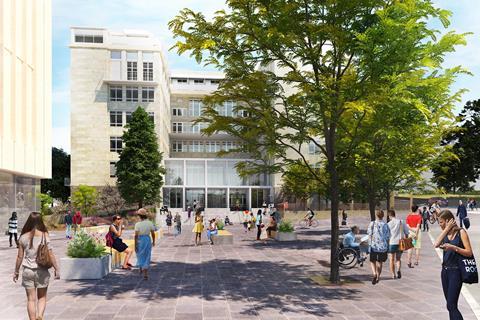
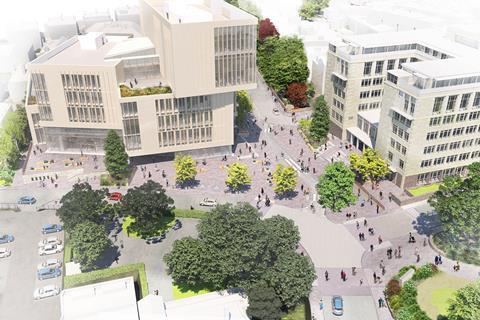







No comments yet