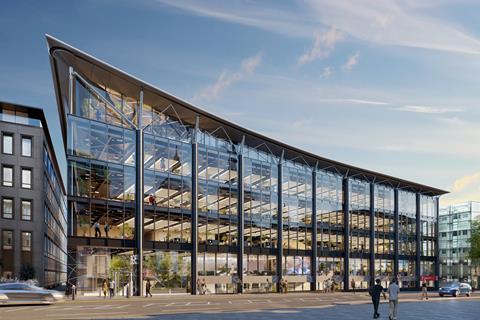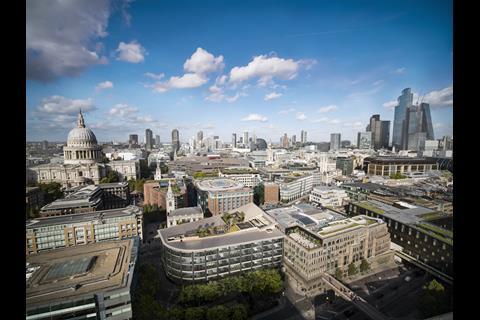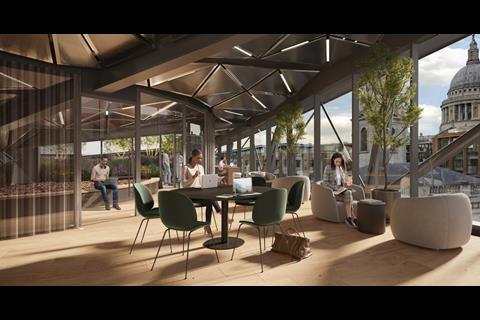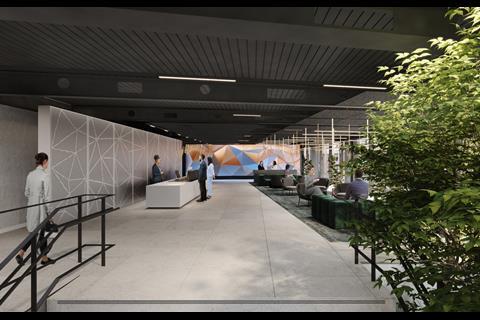Architect Sheppard Robson behind plans to refurb block it first designed nearly 20 years ago
ISG has won a £20m deal to retrofit a City of London office building located moments away from St Paul’s Cathedral.
Architect Sheppard Robson, which designed the original 2004 building, unveiled its plan to retrofit 95 Queen Victoria Street in the autumn.
Work on the 90,000 sq ft office development, also known as the Selso building, will see the original envelope and structure retained but made more energy efficient.
Six floors of the building will be refurbished, including the ground floor entrance, which will feature a kinetic art installation designed with specialists Light Bureau. A new roof garden, a collaboration with Phil Allen Design, will offer views of the city.
Plans for the Selso building, which is being redeveloped for client J Safra Sarasin, received planning permission last May. Work is valued between £15m and £20m.
>> Interview: Chris Jarvis, Sheppard Robson
>> ISG to build Hertfordshire home for ‘La La Land’ studio
According to the architect, the refurb will result in significant embodied carbon savings – approximately 13% of the upfront embodied carbon of a new building.
The refurbished building, originally built for development manager Stanhope by Bovis Lend Lease, will aim to reduce operational energy by removing chilled water systems, chillers and fan coils for a new VRF system, with the project targeting BREEAM Excellent.
Others working on the job include Waterman as structural and service engineer as well as acoustic consultant, Quantem as cost consultant and planning consultant DP9.
ISG declined to comment.






























No comments yet