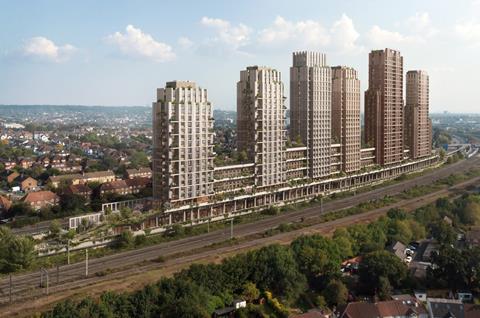Proposals would see row of six high-rise blocks built on site near Hendon station
Plans to build 368 homes alongside a hotel and student accommodation block along an unusual site in north London have been submitted to Brent council.
Proposals for Hendon Goods Yard Village, which were drawn up by architect Arney Fender Katsalidis, would see six slim towers of various heights built along a long, thin stretch of brownfield land.
The site runs between the M1 motorway immediately to the east and a railway immediately to the west, with Hendon Station situated directly to the south.

Half of the homes will be designated affordable, breaking down to 186 open market sale units, 120 affordable rent units and 62 shared ownership units.
There will be a mix of apartment sizes including three-bedroom family homes.
The scheme also proposes a 243-room hotel, 246 student accommodation rooms and around 2,000sq m of community and commercial space.
The latter includes a 500sq m pocket park at the north end of the site.
A range of community amenities are included, including a health centre, sports and fitness centre, swimming pool, climbing wall and indoor soft play centre.
The row of towers, which range from 19 to 29 storeys, would stand above an interconnected podium, with the proposed amenities set to be integrated at street, mezzanine and podium levels.
The structural engineer on the design team is Heyne Tillet Steel, MEP is being handled by Introba and landscape design by Fabrik. The developer is Hendon Goods Yard Village Ltd.
Pending planning approval, construction could start in 2029, with the build process to be phased over the first years of the 2030s.


























No comments yet