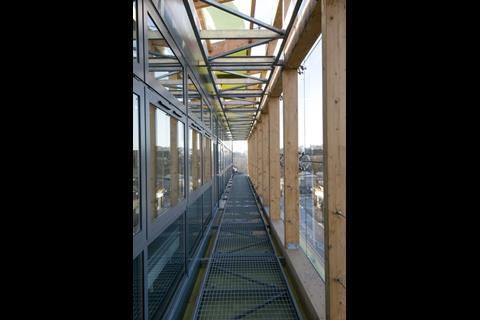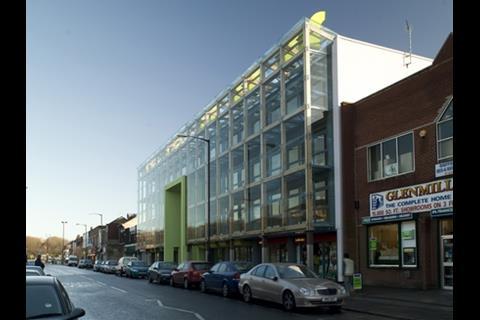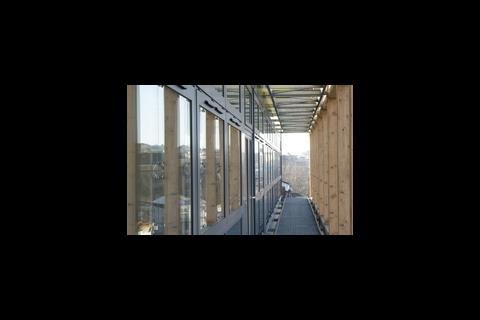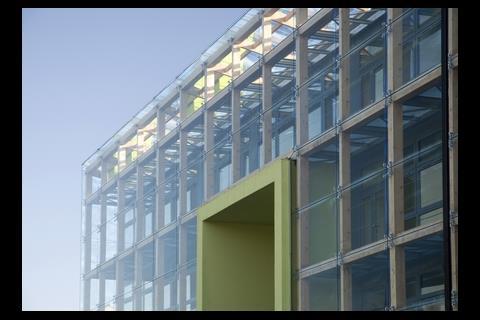Refurbishment of Sorby House is now complete and boasts sustainable features designed by Bond Bryan
A major green make-over of a 1960s Sheffield office block has been completed and is now open to the public.
Sorby House, designed by Bond Bryan Architects, is the centrepiece of a regeneration programme to revive the Burngreave area of the city.
The new design includes a twin wall glass facade to the main road that provides views into the new interior atrium. It also promotes natural passive ventilation and acoustic protection from traffic noise.
A biomass boiler installation provides heating for the 3,500m2 building and the natural passive ventilation is evident at roof level with lime green ventilation cowls.
Bond Bryan was appointed by Burngreave New Deal for Communities in May 2004 to undertake the refurbishment.
Stephen Mitchell, associate director at Bond Bryan, said: “The brief was to provide a landmark building to act as a catalyst in BNDfC’s 10-year strategy for the regeneration of the Burngreave district.”































No comments yet