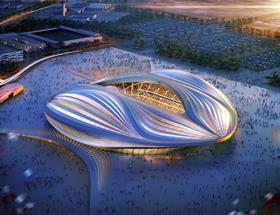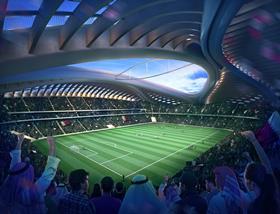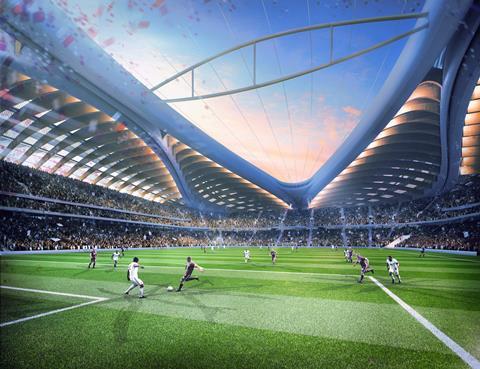Despite pressure to move the 2022 World Cup to the winter, Qatar is soldiering on with plans to hold the games in the summer. So how will the new stadiums cope with the scorching temperatures, and carbon neutral and legacy goals?

Qatar stunned the world when, three years ago, it was picked to host the 2022 World Cup. A country the size of Yorkshire, with only 2 million people and no history of the game, it seemed an eccentric choice to host world football’s showcase event.
And then, of course, there’s the weather. Temperatures in Qatar’s searing hot summer months, when the tournament is (for now) still scheduled to be held, can reach a sweltering 50ºC - you won’t find many Qataris kicking a football around in that kind of heat.
Yet, undeterred, Qatar has been methodically working up plans for a summer World Cup and the £4bn worth of stadiums and infrastructure needed to host the tournament.
First out of the blocks is the Zaha Hadid and Aecom-designed 40,000-seater Al Wakrah stadium, designs for which were unveiled in Doha at the weekend. The stadium boasts clever technology to get around the problems of cooling, sustainability and legacy use, with plans to demount the top tier of seating to cut its capacity by half. As the first of six new stadiums planned, Al Wakrah gives us an insight into what’s to come. Building travelled to Doha to speak to the project team behind the ambitious Al Wakrah plans.
Design
The historic fishing town of Al Wakrah is the southern-most host city at the Qatar 2022 World Cup and the stadium will be suitable for hosting games up to the quarter final at the tournament. The stadium’s most distinctive feature - its billowing white roof - draws on the town’s fishing heritage, says Jim Heverin, project architect at Zaha Hadid Architects, despite what you may read elsewhere about its resemblance to a specific part of the female anatomy. “The inspiration was the sails of the Arabian pearl fishing boat, the Dhow,” he says. This theme continues inside the stadium, where sustainably sourced structural timber ribs - echoing the hull of the Dhow - help support the column-free expansive roof. Heverin is clear that the two main challenges which have to be overcome by the design team are cooling the stadium and ensuring its capacity can be halved in legacy mode.
Cooling will be achieved through a combination of shading, aerodynamic and mechanical cooling, all designed to cool the field of play to an optimal 26ºC and the stands to between 24ºC and 28ºC. Mechanical cooling, which will come from below the seating, will require a lot of energy, particularly if the tournament is hosted in the summer. In order to minimise the amount of energy required, the structure is designed to do as much of the work through shading and aerodynamics as possible. “The starting point was to use as much of the roof and geometry to shade as we could,” says Heverin.

The design has undergone thorough micro-climate analysis to find an optimal shape to stay cool. More cool air will be pumped into the upper tiers from where it will work its way down to the lower tiers and on to the field of play. The design team has used the minimum amount of glass possible, and where it is used, it isovershadowed. “We’ve established first principles but the design process hasn’t finished - this is step by step,” says Graham Goymour, director at Aecom. But he insists “the design principles are very firmly established and viable” for the stadium to host games in the summer. The team is still modelling for how to cope with potentially extreme weather, such as a “shamal”, or high wind, which can sometimes strike in Qatar, causing a sandstorm that might disrupt the stadium’s microclimate.
Despite ongoing negotiations between Fifa and various national leagues to move the Qatar World Cup to the winter, the Qatar 2022 supreme committee insists it will design venues that can be used in the summer regardless. “We want the legacy system to be there,” Hassan Al-Thawadi, head of the Qatar 2022 supreme committee, told a press conference at the launch of the Al Wakrah designs. “We want to pave the way for other countries with similar climates to host large tournaments.” In its successful bid video Qatar claimed a third of the world’s countries had a similar climate to Qatar, meaning that without solving these technical issues they could be precluded.
Another ambitious goal the Al Wakrah design team have to meet is making the stadium play its part in Qatar holding a carbon neutral World Cup. This is partly achieved through generating 15% of the stadium’s energy from solar panels nearby and using materials with low embodied carbon, such as the glulam structural timber. Dario Cadavid, a design expert on the Qatar 2022 Supreme Committee, said the goal would also be met by offsetting total tournament emissions through the construction of renewable energy schemes, such as solar panel fields. Buying carbon credits would be a last resort, he added.

Legacy
The design team has established a system to demount the top tier of the stadium and halve its capacity to 20,000 seats. Unlike the London 2012 aquatics stadium - where Heverin was also project director - this temporary seating sits within the outer shell of the stadium. Once removed, it will leave large voids or “sky boxes” that can be used as an “events space or larger public space”, Heverin says. The permanent bowl of the stadium lies below ground level, meaning the “sky boxes” will be at the same level and therefore link to the surrounding public realm. The demountable tiers of seating are designed to be packed up into shipping containers to be transported and reassembled in developing countries - a key commitment of Qatar’s World Cup bid.
Zaha Hadid and Aecom have also designed plans for the area surrounding the stadium in both World Cup and legacy mode. During the World Cup, the grounds will include hospitality buildings and a covered and temperature-controlled 72,000m2 public realm for spectators, which will be cooled to between 30ºC and 32ºC. Post-World Cup, the covered area will be replaced by two clusters of buildings to the north of the stadium, linking the area to the town of Al Wakrah. This will include a sports hub and a community hub, including a school, mosque, retail space, hotel and a market. “The result is a stadium designed first for legacy, which is part of the overall development of the town,” says Heverin. The stadium itself will be the new home of Al Wakrah football club.
Another key aspect of the design is that it will use as much “off-site fabrication as possible” to save time and reduce risks for workers of on-site construction, says Heverin. In terms of the actual build, Heverin says the biggest aspect will be the erection of the principal steel arches, which will span 230 metres across the stadium. Exactly how they will achieve this is still being worked out as part of the design development.
Early works on Al Wakrah will begin on site in January, with the tender for the main contractor issued in the second quarter and construction expected to begin in the fourth quarter. It will be built by 2018. Al Thawadi refused to disclose the Al Wakrah stadium’s development cost, saying it was up to the market to price the project. The contract to build the Al Wakrah stadium will be the first to incorporate contractual standards to enforce the safe treatment of workers, which is set out in the Qatar 2022 workers’ charter.


























No comments yet