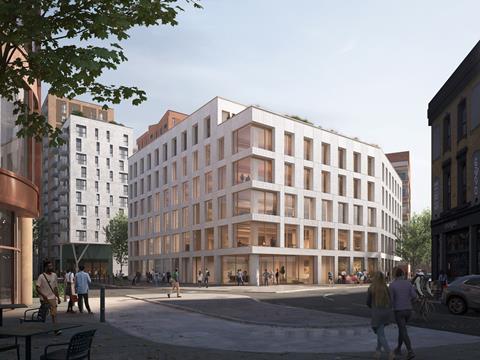Practice’s six-storey proposals for HUB and Smedvig target BREEAM “outstanding” rating
Waugh Thistleton Architects has lodged proposals for a six-storey office building in Maidenhead that will feature a timber superstructure.
The project, for developer HUB and Norwegian financial backer Smedvig, will form part of the One Maidenhead mixed-use, town centre redevelopment – previously known as the Landing.
Cross-laminated-timber specialist Waugh Thistleton’s office building is targeting a BREEAM “outstanding” rating and WELL “platinum” certification.

The project is named Trehus, which is Norwegian for “house of wood”.
Smedvig said the business had successfully developed timber-framed structures in Norway but that Trehus would be its first such scheme in the UK.
The overall One Maidenhead scheme features more than 400 new homes and was designed by Studio Egret West. The project features six blocks, ranging in height from seven to 16 storeys, containing 424 homes, plus retail, office and public space, car parking and landscaping.
Following earlier objections, the scheme’s towers were reduced in height – with the tallest down from 19 to 16 storeys. The job was given planning five years ago.


























No comments yet