Streatham Hub in south London contains not only a supermarket, apartments and a bus station, but a first-floor ice rink above a heated pool
After 10 long years, construction of the Streatham Hub is finally under way. The delays are partly due to the project’s immense complexity - it includes
a supermarket, bus station, apartments, swimming pool, ice rink and fitness centre arranged around a grade II-listed church next to a major arterial road out of London. The second reason for the delay is the ice rink.
It replaces a much-loved ice rink that has been on the site since 1931. There was local opposition to the scheme because of the loss of the rink, so it is being rebuilt. But the only way to fit it into the development was by building it above the swimming pool. The big temperature differential between a hot pool and a freezing ice rink made the job particularly challenging - this is only the second time that it has been attempted anywhere in the world.
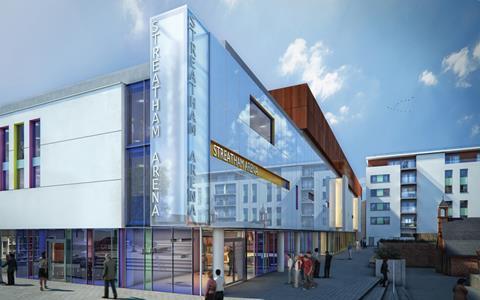
First things first
Contractor Vinci has taken on the task of delivering the scheme. When it started work last August the site consisted of a derelict cinema, a reinforced-concrete bus station that was also being used as a go-kart track and offices, the ice rink, a carwash, empty shops, a council yard, the listed church sandwiched in the middle, and a nursery behind it. When Steve Diggines, the project director from Vinci, arrived, he realised that keeping the nursery open in the middle of the site was crucial to keeping the local community on board.
“I realised we could keep this open by erecting a safety scaffold around the edge of the site so we didn’t interrupt their operations,” he says. “This was a big deal for the community because if it closed, it would have been lost forever.”
The first job was to demolish the council yard and carwash and build a temporary bus station so the existing one could be demolished. “It was critical to keep the buses moving around,” says Diggines. Once the temporary bus station was up and running, Vinci built the permanent one on the north side of the site.
With the buses in their permanent new home, work could progress on the rest of the job. A major sewer and high-voltage cables supplying the locality runs through the site, so these have been moved. The only way to connect the new sewer to the existing network is to tunnel under the A23 next to the job. “It has to be done by hand by specialist tunnellers as we can’t disrupt the highway or sewer network,” says Diggines.
The new development consists of two main elements. The supermarket is sandwiched between the new bus station and church and occupies the lower two floors of the scheme. The apartments sit on top of the supermarket and are arranged around an open square. A “finger” extends off this block to fill in the space behind the church. The leisure facilities are on the south side of the church in a separate block.
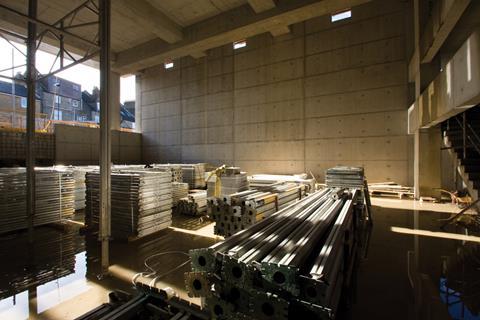
Grand slab
The supermarket and apartments use an unusual structural solution. The supermarket has steel columns supporting post-tensioned concrete slabs. The original plan called for a traditional in-situ reinforced slab at ground floor level and a Cobiax slab at high level. This consists of precast concrete slabs, over which plastic balls - about the size of bowling balls - are placed. Concrete is poured over the whole thing, the idea being that the balls displace concrete where it isn’t needed, reducing the weight of the slab. This seemed essential here, as the slab spans up to 16m.
Vinci revisited this design, however, to see if it could be improved. “We looked at it and said we can do better than this,” says Diggines. The decision to create the ground-floor and upper-level slabs from post-tensioned concrete had several benefits. The thinner slab at ground-floor level meant less excavation was needed to create the car park underneath the development. It also saved space at high level and, according to Diggines, was quicker to build.
You are looking at a swimming pool which is heated to 30ºC and a relative humidity of 80% and an ice rink which is -5ºC just above this
Dean Hyndman, URS Scott Wilson
The apartments sitting on top of this structure are built entirely from a lightweight steel frame with concrete floors to improve acoustic separation between the apartments.
A post-tensioned concrete slab has also been used to support the ice rink over the pool. This called for a very substantial piece of concrete, as the rink is 60m long and 30m wide, and it also had to span the pool underneath, which measures 25m by 13m plus space for spectators. The slab is 300mm deep and the beams incorporating the post-tensioned steel strands needed to support the floor are up to 1,400mm deep.
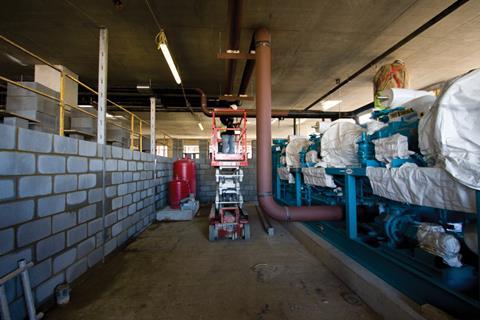
Mixing ice and water
The biggest challenge was managing the temperature differential between the ice rink and pool. “You are looking at a swimming pool which is heated to 30ºC and a relative humidity of 80% and an ice rink which is -5ºC just above this,” says Dean Hyndman, URS Scott Wilson’s senior engineer responsible for the M&E on the job. Hyndman says this creates a high risk of surface condensation due to warm, moist air hitting a very cold slab above the pool.
What made this worse was that the most obvious solution would only create further problems. Most ice rinks are built on the ground and use a heater mat to stop the ground freezing below, which would lead to ground heave. In this situation, the heater mat would reduce the risk of condensation. But modelling - which had to be carried out from scratch as the unique nature of this job meant there was no previous modelling work to refer to for answers - revealed that the heater mat would draw moisture from the pool into the slab.
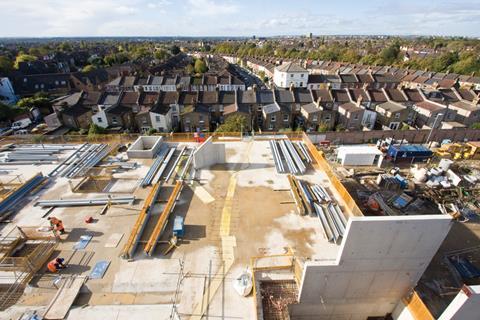
Fortunately, there was a simple solution, which was to install more insulation underneath the network of ice rink cooling pipes. “We carried out studies which showed if we got rid of the heater mat and increased the insulation thickness to 150mm, this would even out the temperatures and ensure it wouldn’t get as cold, which meant we wouldn’t get interstitial condensation,” explains Hyndman. In the pool area, the ventilation system has been designed to introduce warm dry air at high level and extract lower down to further reduce the risk of condensation.
The insulation below the cooling pipes has to be very carefully installed to ensure there are no gaps, which would lead to localised cooling of the slab and the risk of condensation patches below. The cooling pipes are encased in a concrete screed that has to be super-flat - it is constructed to a tolerance of +/- 3mm over 3m and +/-5mm over the whole area.
The ice will be 30mm thick and there will be a glass balustrade surrounding the rink to ensure skaters don’t go flying off into the spectator stands. Diggines wanted to hand the ice rink construction and specialist cooling plant over to one contractor capable of providing a turnkey solution. He says a company called Cimco “shone out”, but Vinci needed to validate its choice as this was such a critical part of the job. “It was quite risky as they are in Canada,” he says. “We went over to interrogate their factory and design procedures and talked to other contractors who have used their system. They came out with glowing references.”
Work is just finishing on the post-tensioned slab, and the store and leisure facilities are set to open towards the end of next year. It seems that, having solved the ice rink conundrum, the 10-year Streatham Hub project has finally got its skates on.
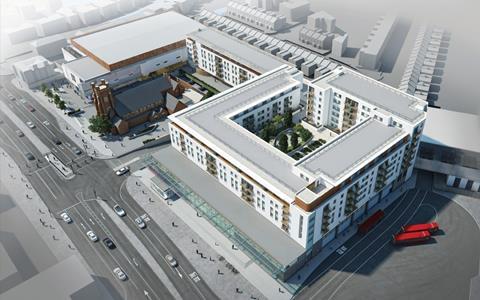
PROJECT TEAM
client London Borough of Lambeth
architect Michael Aukett Architects
structural engineer Halcrow Yolles
M&E engineer URS
drainage engineer Peter Brett Associates
landscape architect McGregor Smith
ice refrigeration and swimming pool consultant Devin Consulting
ice rink installation Cimco
swimming pool installation FT Leisure
groundworks Mitchellson
structural frame McGees
structural steelwork Atlas Ward
lightweight steel residential frame Metek
post-tensioned slab Freyssinet
M&E installation Haydon M+E/Rotary Southern
facade Astins
roofing Baris/ICS




















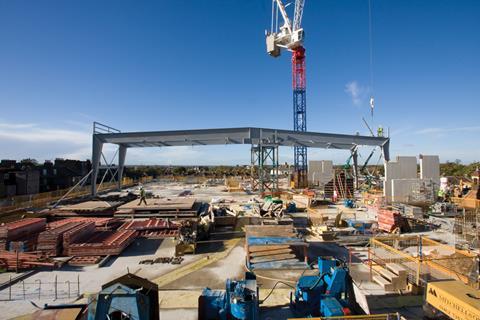


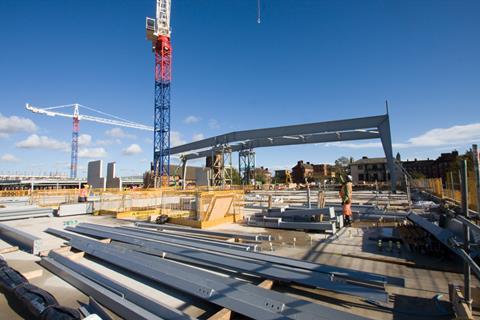


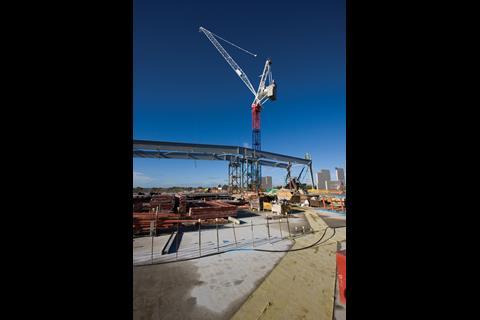
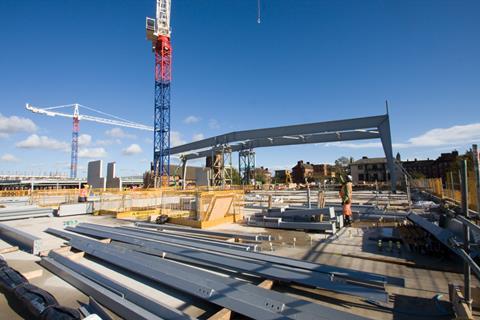
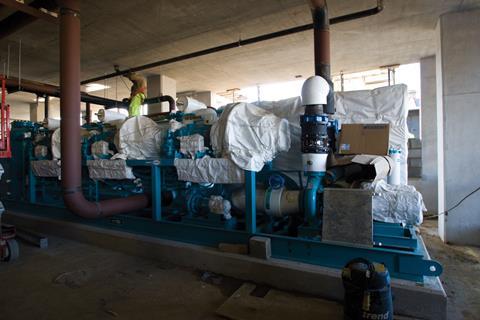

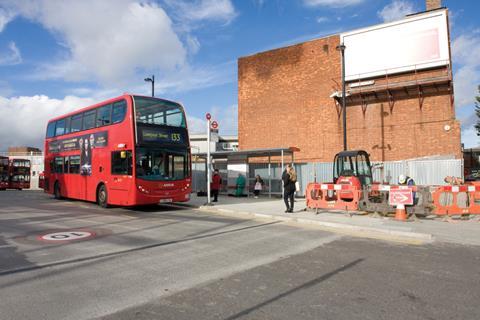







1 Readers' comment