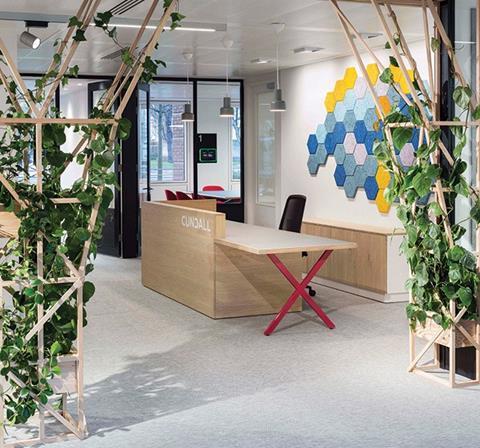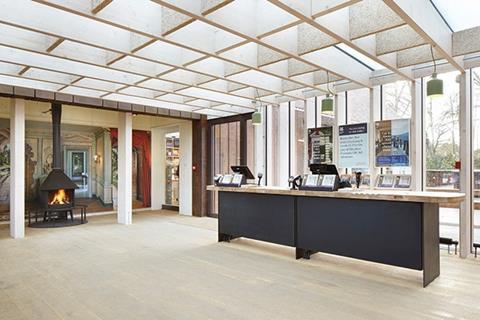Reindeer moss makes an appearance in one building, while glass took centre stage at a rejuvenated office in Slough and cherry wood veneer panels were the attraction at the University of Birmingham

Interior wall paint and insulation
Fit-out specialist QOB Interiors has completed a fit-out of One Carter Lane, Europe’s first building to gain the WELL Building Standard. All ceiling and wall finishes installed by QOB were specified for low or zero volatile organic compound, formaldehyde and toxic content. QOB also provided two ventilated living green walls of reindeer moss. The project achieved a BREEAM “excellent” rating and SKA Gold rating.
QOB Interiors
www.qobgroup.com
Movers and makers
Insulation specialist Actis is embarking on a campaign to raise awareness of its flagship product range’s newly acquired LABSS-registered details status among all councils across Scotland. The certification means the three products in the Actis Hybrid range can now be automatically accepted by all 32 local authorities across Scotland when used according to the certification.
The range acquired LABC registered details some time ago, which covers its use in England and Wales. The one-hour Construction CPD Certification Service certified module focuses on how to address thermal bridging.
Actis
www.insulation-actis.com
Novus Property Solutions has unveiled a recruitment microsite as part of its ongoing commitment to investing in its staff and helping to bridge the skills gap. As well as highlighting all current vacancies from apprentice painters to quantity surveyors, and giving candidates the chance to apply for new positions, there is a host of information about the contractor. You can visit the new website at the address below.
Novus Property Solutions
employment.novussolutions.co.uk

Wood panels
Troldtekt wood panels have been specified for a significant new building project at Mottisfont Abbey, a popular National Trust property in Hampshire. Externally, the shop is clad in weathering steel and the WCs in timber boarding, while the entrance area is glazed with deep timber fins to allow views through to the river and gardens. In the reception area, the deep reveal theme is continued across the ceiling, with Troldtekt acoustic tiles cut to fit vertically between the ceiling joists. The company says its panels were chosen because they help to dissipate the sounds and echos from visitors.
Troldtekt
www.troldtekt.co.uk
Internal wall kit
British ventilation manufacturer Vent-Axia has launched a new internal fit wall kit for 100mm through-the-wall ventilation installations. The wall kit has been designed to be installed entirely from the inside of a property. The company claims its product is ideal for high-rise buildings, first-floor bathrooms or applications not readily accessible from the outside, due to the nature of its design. The Vent-Axia wall kit comes with two screw positions to secure the wall kit in place, as well as an optional backdraught shutter model for use with fans that do not have integral shutters.
Vent-Axia
www.vent-axia.com
Bespoke ceiling
Hunter Douglas has provided ceiling panels and accessories to help transform a lecture theatre at the University of Birmingham. The overhaul of the Avon Room included Hunter Douglas wall and ceiling panels in cherry wood veneer, plus motorised blinds. The firm says the panels differed from the usual ceiling system because they were manufactured from engineered solid wood. To meet the design brief, they were produced as six “wings” with 9mm “dummy” circular perforations, to allow them to be invisibly fixed to the suspension system. Hunter Douglas also provided 158m2 of wall panels for the front and rear of the theatre, as well as 15 240v motorised blinds with 3% openness factor.
Hunter Douglas
www.hunterdouglas.co.uk
Moveable wall system
Moveable partition specialist Style, exclusive UK distributor for Dorma partitioning walls, has launched the Variflex 88 movable wall system. The company claims the Variflex system 88 boasts significantly improved sound insulation to avoid sound bridging because the construction of the frame has been changed. The new 88 system comes with all the hallmarks of Dorma’s Variflex offering. Panel faces are manufactured separately to the frame, which means they are easy to change if one is damaged or scuffed over time, or if the interior design of a room needs refreshing.
Style
www.style-partitions.co.uk
Timber
More than 1,100m² of Junckers timber has been fitted onto the floors, walls and ceiling at the University of Hertfordshire’s Prince Edward Hall, in a newly built campus reception, learning zone and cafe area. It takes the form of a “granite box” that appears to be inserted into the existing building structure on a juxtaposing plane. The interior is lined with Junckers solid beech on floor, walls and ceiling.
Junckers
www.junckers.com
Folding glass wall system
London Wall has presented the latest product in its range: the London Wall Type G200 acoustic folding glass wall system. The company claims the glass wall provides outstanding acoustic levels due to its double-glazed panels, which have a laboratory tested Rw 47dB sound reduction. The Type G200 is available in white, natural aluminium or black anodised aluminium frame finish.
London Wall
www.londonwall.co.uk
Interactive walls and windows
AGC Glass UK has launched a smart-tinting glass called Halio that tints to shades of neutral grey to deliver sun blocking, anti-glare protection and privacy – automatically or on demand – while looking like ordinary glass. Halio can be programmed to respond to the weather, time or the sun’s position during the day. It can also be manually operated – with voice commands or intuitive wall-mounted controls. The company says Halio is the first smart-tinting technology to deliver a product that is indistinguishable from ordinary clear glass, due to its uniform tinting and real-time responsiveness.
AGC Glass
www.yourglass.com

Glass atrium
Architect Flanagan Lawrence has transformed a Slough office block built in 1975 into a modern building with a triple-height structurally glazed atrium from Pilkington. The front of the building features seven full-height structural frames, supporting a canopy to form an entrance that the firm says delivers a modern interpretation of a classical portico. Behind this is the 15m-high glazed atrium, which fills the building with natural light while creating a strong visual link with its surroundings. The walls of the atrium are built from structurally glazed units supported by a low-profile framing system.
Pilkington
www.pilkington.co.uk



























No comments yet