Continuing our series on rethinking design in the wake of the coronavirus, Jordan Marshall reports on how architects are trying to future-proof school buildings while making new-builds net zero
Rethinking design series: Schools
“It’s imperative we get this right,” says Richard Hyams, founder and director of architecture practice Astudio. “The ramifications of the decisions we make now have the potential to impact the next generation.”
Arguably such views on the future of school design and construction could be made at any point in time; after all, good-quality school buildings should always be central in supporting children’s and young people’s learning. But the pandemic, which barred many children from physically attending school and exacerbated inequalities in education, has increased the pressure on those working on capital projects to create spaces that can adapt to future crises. Teachers, parents and politicians all agree that never again should students face the disruptions of the past 12 months. And now it falls to construction professionals to think of design solutions that can make school buildings more resilient in the future.
The industry has been able to show through previous building programmes that it can have a positive impact on educational outcomes. The £55bn Building Schools for the Future (BSF) programme under the Labour government in the 2000s was hailed for its ambitious design but criticised for big budgets, before being scrapped in 2010 under the coalition’s regime of austerity. Clearly Boris Johnson’s government, which will have borrowed an estimated £400bn this financial year, is not going to have that kind of cash to splash around on education projects.
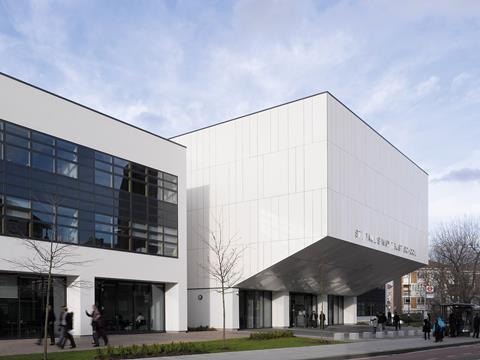
But Hyams still harks back to BSF for the simple reason that he saw the impact it had on a particular school he worked on in Tower Hamlets, one of the poorest boroughs in the country. It was a secondary laid out over eight storeys with many corridors and two main staircases where fights would break out, while the whole site was surrounded by three layers of fences in order to stop drug dealing. “I told the teachers: if you have behavioural problems, it’s because you are treating the students like prisoners,” Hyams says. Astudio’s solution was a low-rise school, where clusters of spaces could be sectioned off for different groups of students. Within three years of moving into the new building Hyams says the school went from an Ofsted rating of requiring special measures to outstanding, with the school leadership acknowledging the design had played a big part in its transformation.
Today schools with these types of challenges are also facing the reality that their built assets are currently only being used by a fraction of their students because covid-19 restrictions mean most children have to study from home. Meanwhile the Department for Education (DfE), which is generally considered by construction professionals to be one of the more forward-thinking government clients, is pushing ahead with plans to upgrade the schools estate. Just this month it has confirmed the first 50 schools (listed below) in its 10-year rebuilding programme in England – admittedly worth a fraction of the BSF programme with a funding package of just £1bn – and has reinforced its commitment to modern methods of construction through its £7bn framework, which is currently out to tender. The DfE has also set a requirement for net zero carbon in its new-build school projects.
But what is less clear is how future building plans will incorporate the recently recognised need to make schools resilient against any future pandemic, and how designs can reflect the competing priorities that now face education projects with tight budgets.

Increased ventilation
Ventilation is an obvious area of concern. When students were in school between lockdowns, teachers were told to keep windows open in occupied spaces wherever possible to keep air circulating. But Rachel Moulton, senior associate at architect HKS, says simply opening more windows, or opening windows wider, is not necessarily possible either because a school lacks enough windows to make a significant difference or because of safety issues above the first floor. Moreover, she says, while natural ventilation is favoured by the DfE, it is not the best solution for schools in inner-city areas where pollution and noise are a problem.
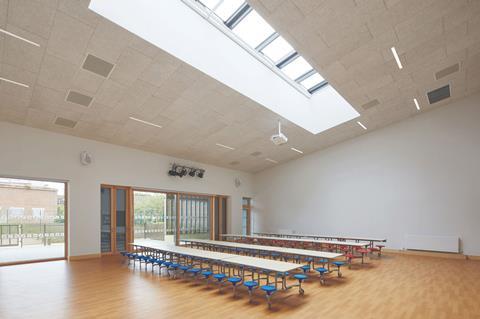
Ventilation standards in schools are covered by Part F of the Building Regulations and Building Bulletin 101 (BB101). The latter is specific to schools, with more detailed ventilation standards for different types of space.
A new version of Part F is currently out for consultation and proposes higher ventilation standards for spaces where singing or aerobic exercise takes place or large groups gather. These rules are intended to reduce the risk of disease transmission and propose that fresh air should be supplied at a minimum rate of 15 litres per second per person, approximately double the rates stipulated in BB101.
Designers will need to factor these higher airflow rates into school design, whether using natural or mechanical ventilation. Achieving good airflow rates in classrooms is relatively easy during the summer as people are happy to have the windows open but more challenging during the winter when it is cold outside. Most schools are naturally ventilated, and Andrew Brookes, education specialist at Willmott Dixon, thinks this is unlikely to change. A move towards more mechanical ventilation would push up capital costs, and increased energy use would make it harder to meet net zero targets.
How to circulate around schools
Circulation of people within schools is another big challenge at a time when social distancing has become a priority. “Where corridors would once be thronged with pupils milling together, clear one-way systems are now required, along with separate entrances and exits to the school premises,” says Alfonso Padro, director of education at HKS Architects.
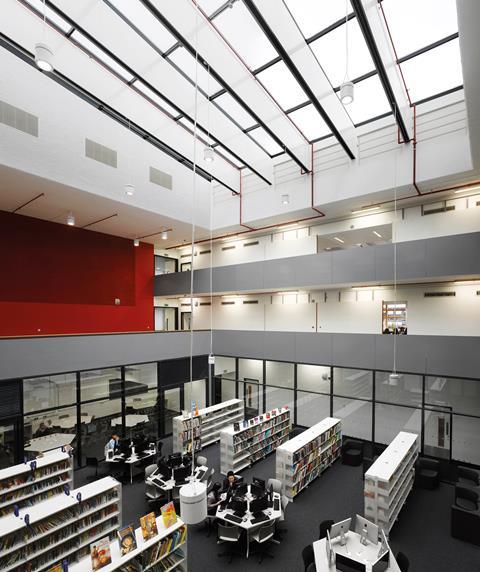
But these measure cause problems of their own: as Hyams points out, one-way systems take longer to navigate and can mean some students have ended up being late for class. “A simple solution would be adding an additional staircase – but with the requirement for such an addition to go through planning, that would take years,” he says. A different solution would be to circulate the teachers rather than the students, and to go a stage further Hyams suggests creating areas for entire year groups within schools. “Why don’t we design classrooms to be more multipurpose?” he says. “You could have a classroom that is suitable for English and art, with some tweaks and clever design, that connects to a science lab – meaning you can keep students in their groups and keep people out of the halls.”
Mental wellbeing
More generally, construction professionals have noticed a trend whereby school leaders have been prompted by covid to reconsider how to use space, indoor and out, more effectively to help children during the pandemic. HKS’s Padro says: “We know of a school that is looking at how they can use the excess indoor space to promote mental wellbeing for the pupils that are physically attending.” He says the school has realised the need to optimise every inch of indoor space but has also started using outdoor areas much more.
I told the teachers: if you have behavioural problems, it’s because you are treating the students like prisoners
Richard Hyams, Astudio
Steve Dixon, a partner at Arcadis, believes this moment of crisis in education is in fact an opportunity to look at some deeper and longer‑lasting changes. “We should look at how we use schools and see if it is the best way. If the way we all work has changed so significantly, maybe the way we educate should also change.” Dixon says there will be arguments for hybrid models of teaching and suggestions that some schools, particularly those on tight sites, should look at an elongated and staggered school day – allowing for assets to be used more efficiently.
Squeezed budgets
But the impact of covid goes beyond layout changes and timetables shifting. Steve Beechey, Wates’ group public sector director, believes the consequences will be felt more deeply at a financial level. “One of the issues from a design point of view is obviously that the budget is going to be under pressure because we’ve incurred so much debt,” says Beechey. “Through dealing with the covid pandemic, the government is going to be challenged for many years to come in terms of its finances. It’s already been challenging, but I don’t see that getting any easier, so I think the budget will still be tight.” A situation, he adds, that could be exacerbated by Brexit.
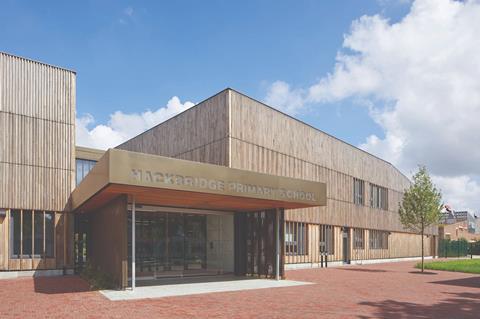
Dixon from Arcadis agrees and says measures such as wider hallways will inevitably increase costs and on constrained sites take up valuable space that would have been allocated for teaching. He says this is particularly true in the free schools programme, as they are often on tight sites.
All that said, the DfE has been a key champion of MMC and has been rewarded by a 30% reduction in the cost of building schools since the BSF programme was scrapped, according to Beechey. Willmott Dixon’s Brookes says this success is largely because the DfE has a steady pipeline to drive change and, unlike other departments, only really has one type of built asset. He also sees the DfE making a big push toward net zero carbon, though he is surprised it has not been full adopted, adding: “I don’t think anyone can put a case for building a new school now that’s not net zero in operation.”
Ongoing support for built assets
With so much change happening at once, some see an opportunity for the industry to provide greater ongoing support of schools’ physical assets beyond just design and build expertise. Mel Manku, Arcadis’ sector lead for education and science, says: “Schools need support, as a head teacher is not – and should not be – a built environment expert. They are education experts.
“There’s an opportunity of using some of the frameworks and firms that work with the DfE to deliver those schools to then continue to work with them day in and day out. It needs to go beyond soft landings.”
We should look at how we use schools and see if it is the best way. If the way we all work has changed, maybe the way we educate should also change
Steve dixon, Arcadis
He says there is an argument for introducing a central message about what schools need to be doing to best use and enhance their built assets, and that this could be delivered on the ground by a dedicated adviser to that school. “There is a real opportunity for schools to have an adviser from the asset world to guide them,” he says. “It’s not just about construction-related items; it’s about operations and about FM. That could really help schools and the maintenance loads moving forward.” Manku adds that in doing this there is a hope that it helps build resilience into the system and, should the world find itself in this situation once again, the system will have been built to provide continuity and consistency.
The good news is that the rollout of the vaccines should mean students will start returning to classrooms next month, and as they do so construction professionals and educationalists will be considering the lasting changes that will need to be made to their surroundings. The industry has been challenged by the DfE to embrace standardisation and DfMA in order to build its pipeline of schools, and now more ingenuity will be required. Schools need not just to be built efficiently; they need to be built to withstand another pandemic so that children never again miss out on so much for so long.
Whatever happened to outdoor classrooms?
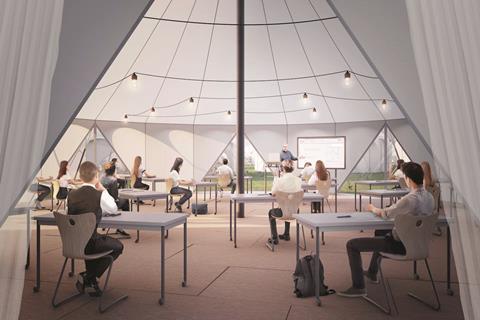
When schools shut their doors during the UK’s first lockdown, there were a variety of ideas put forward by construction firms looking to mirror the work the sector did for healthcare as part of the emergency response within the education sphere. Last June, architecture practice Curl la Tourelle Head revealed it was in talks with multiple schools interested in its proposals for temporary outdoor classrooms. The architect came up with a proposal to turn redundant festival tents and marquees into outdoor classrooms for primary schools. The structures were designed to be erected in playgrounds but also in a variety of other outdoor settings including sports fields, parks, and pedestrianised areas.
The firm’s director, Wayne Head, says the schools initiative was successful in that the practice deployed units of varying sizes to three London boroughs and extensively to an academies trust in east London and Essex. He says: “We have now moved on to design a new prefabricated outdoor classroom model which can be transported on a 2m-wide load. The units are designed to challenge the market for volumetric construction of classroom space and provide a fully fresh air ventilated and daylit space.” It is not the only pop-up initiative the practice designed to assist with aspects of covid-19 recovery, with the firm also designing high-street and NHS triage facilities.
But back when the pandemic first gripped the country, the firm was not alone in its thoughts for how schools could be kept open. In the same month Wates’ Steve Beechey told Building the firm had contacted the Department for Education (DfE) about coming up with Nightingale hospital-style plans to get children back to school. “We’ve had conversations with them,” he said. “What we have to do is solve the crisis and get [children] back into school.”
He added: “The industry is ready to take on the challenge. The skills learnt from the Nightingales are really helpful. It shows we can do it.” The plan was for the contractor to use its offsite system called ADAPT, which it has used on 50 sites in the past eight years, to help build the extra space schools now need because of ongoing social distancing protocols. The suggestion was that this could be done on council-owned land.
But despite proposals such as these being put forward – and, in the case of Curl la Tourelle Head’s plan, being put into practice – the government has not engaged with industry to try and build additional capacity into schools as a covid-19 safety measure. A spokesperson for the DfE says that according to Public Health England (PHE) the system of controls outlined in its guidance creates a safer environment for students and staff where the risk of transmission of infection is substantially reduced.
She says: “We regularly review evidence and advice from sources including SAGE, PHE and ONS, to ensure our policies are guided by the most up-to-date scientific and medical understanding.” She adds that the protective measures schools have been following throughout the autumn terms remain in place to help protect staff and students, while the national lockdown helps reduce transmission in the wider community.
School rebuilding programme: the first 50 schools
Birmingham
King Edward VI Handsworth Wood Girls’ Academy
Bournemouth, Christchurch and Poole
Oak Academy
Cambridgeshire
Sawston Village College
Coventry
Cardinal Newman Catholic School, Coundon Court,
West Coventry Academy
Derbyshire
Somerlea Park Junior School,
Wilsthorpe School
Doncaster
Ash Hill Academy, Ridgewood School
Essex
The King Edmund School
Gloucestershire
Katharine Lady Berkeley’s School, Thomas Keble School
Hammersmith and Fulham
Fulham Cross Academy
Hampshire
Bay House School
Hertfordshire
Pinewood School
Kingston Upon Thames
Coombe Boys’ School
Kirklees
Greenhead College
Lancashire
Lytham St Annes High School,
Tarleton Academy,
Whitworth Community High School
Leicester
Catherine Infant School
Leicestershire
The Castle Rock School
Manchester
Sandilands Primary School
North Tyneside
Whitley Bay High School
Nottinghamshire
Sutton Bonington Primary School, Yeoman Park Academy
Rochdale
Kingsway Park High School, Littleborough Community Primary School,
Newhouse Academy
Sefton
Deyes High School
Shropshire
Belvidere School
St Helens
Longton Lane Community Primary School
Staffordshire
Wombourne High School
Sunderland
Farringdon Community Academy
Sutton
Greenshaw High School
Trafford
St John Vianney School
Wakefield
Minsthorpe Community College (Specialist Science College)
Wandsworth
Francis Barber Pupil Referral Unit
Warwickshire
Hartshill School, Kineton High School, Southam College
West Sussex
Greenway Academy
Wigan
The Byrchall High School,
Fred Longworth High School,
St John Fisher Catholic High School, St Thomas’ CE Primary School
Wolverhampton
St Peter’s Collegiate Church of England School
Worcestershire
Pershore High School,
Waseley Hills High School
Rethinking Design Series
This article is part of an ongoing series looking at how different building types are changing in response to the pandemic.
> Rethinking Design: What’s the word on the street with retail?
> Rethinking Design: How the pandemic is transforming healthcare
> Rethinking Design: Housebuilders’ initial responses to the pandemic


























No comments yet